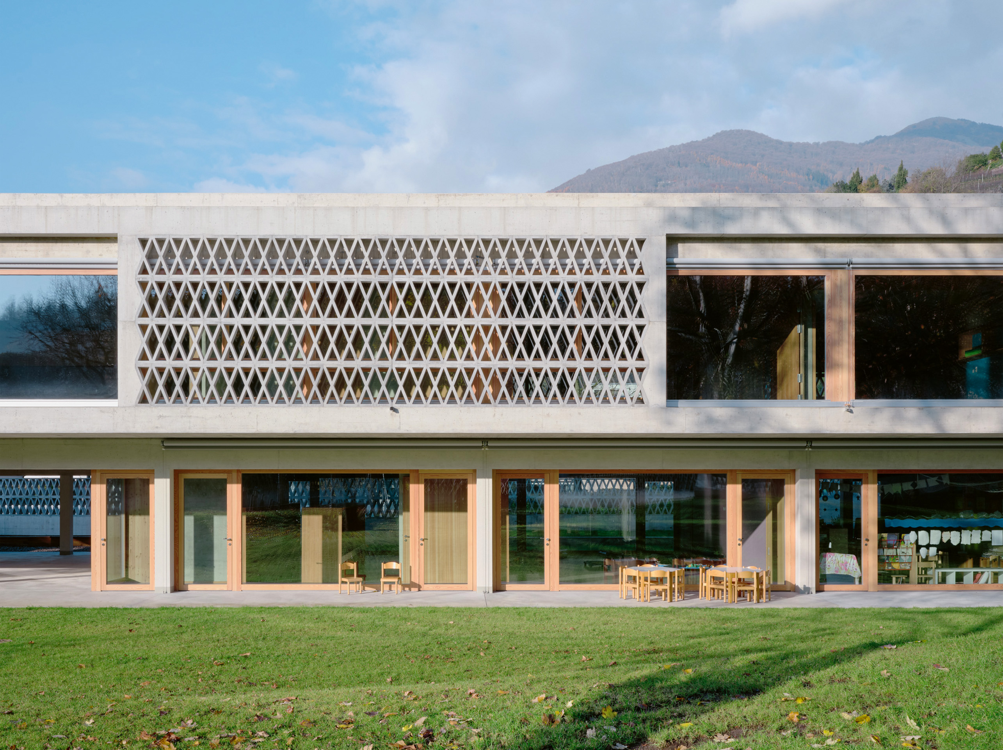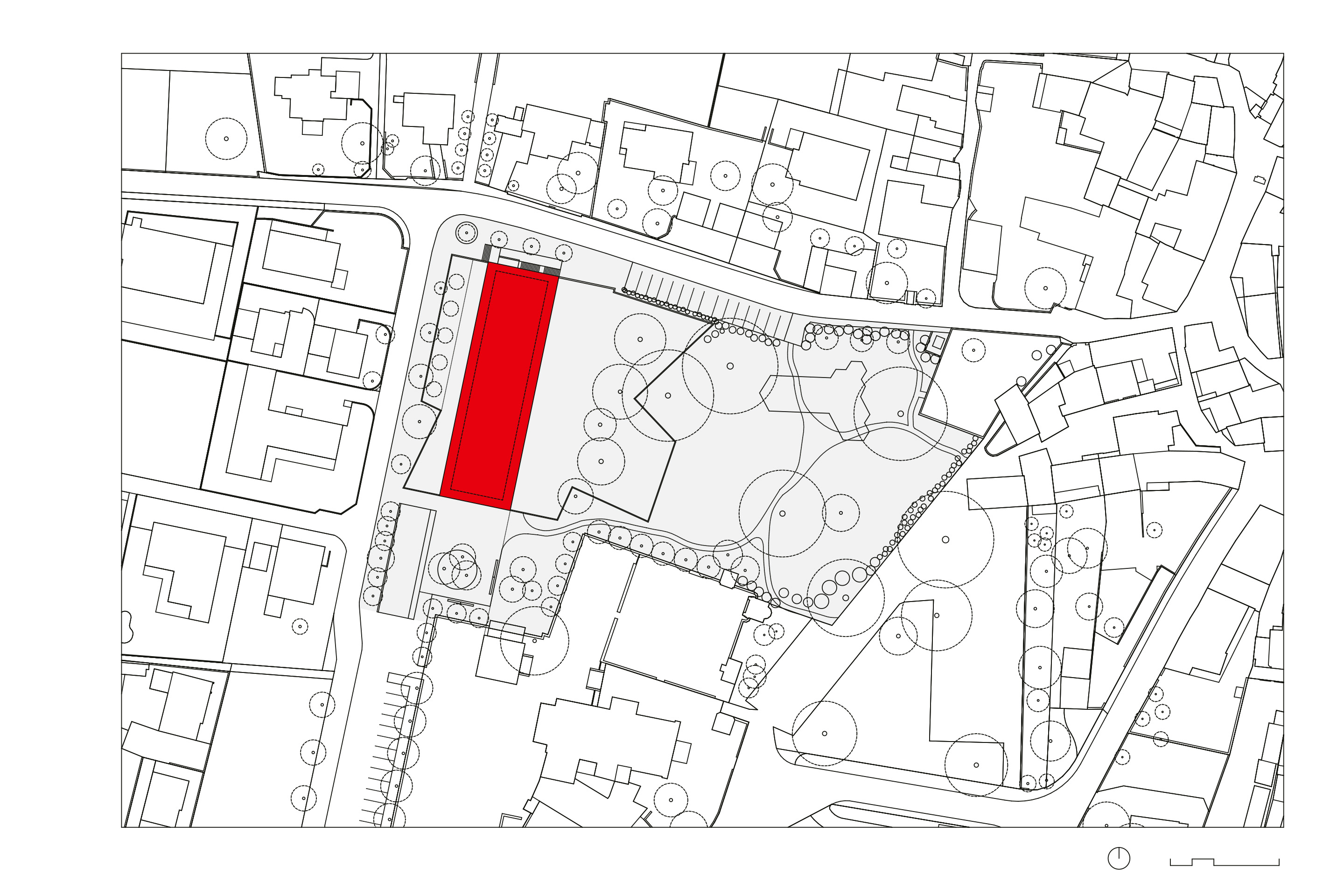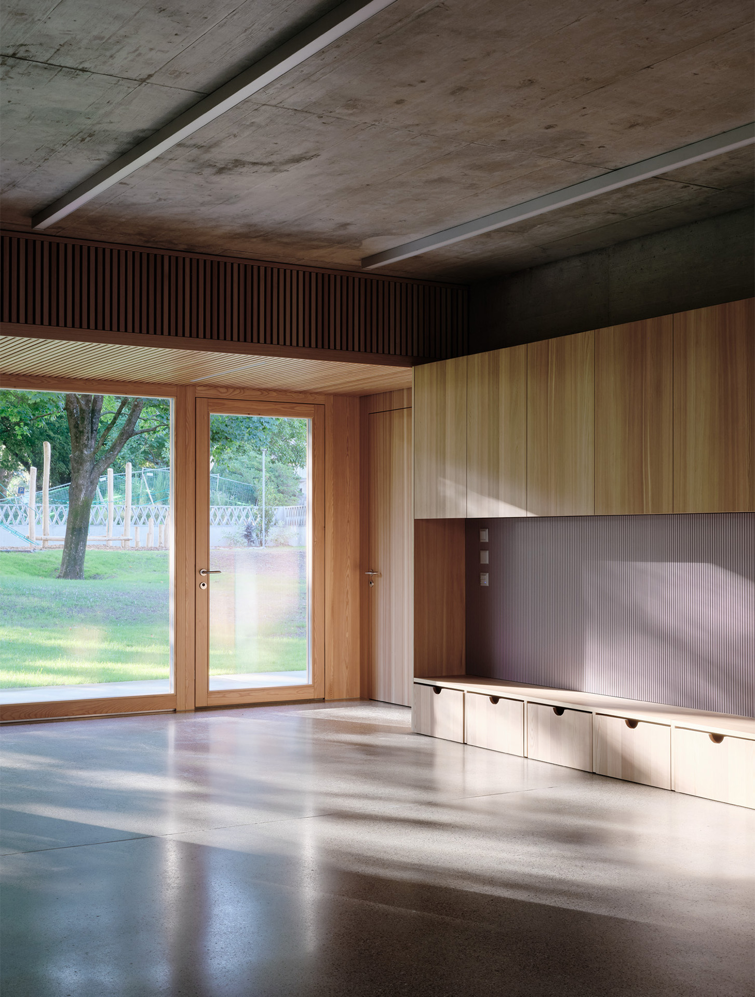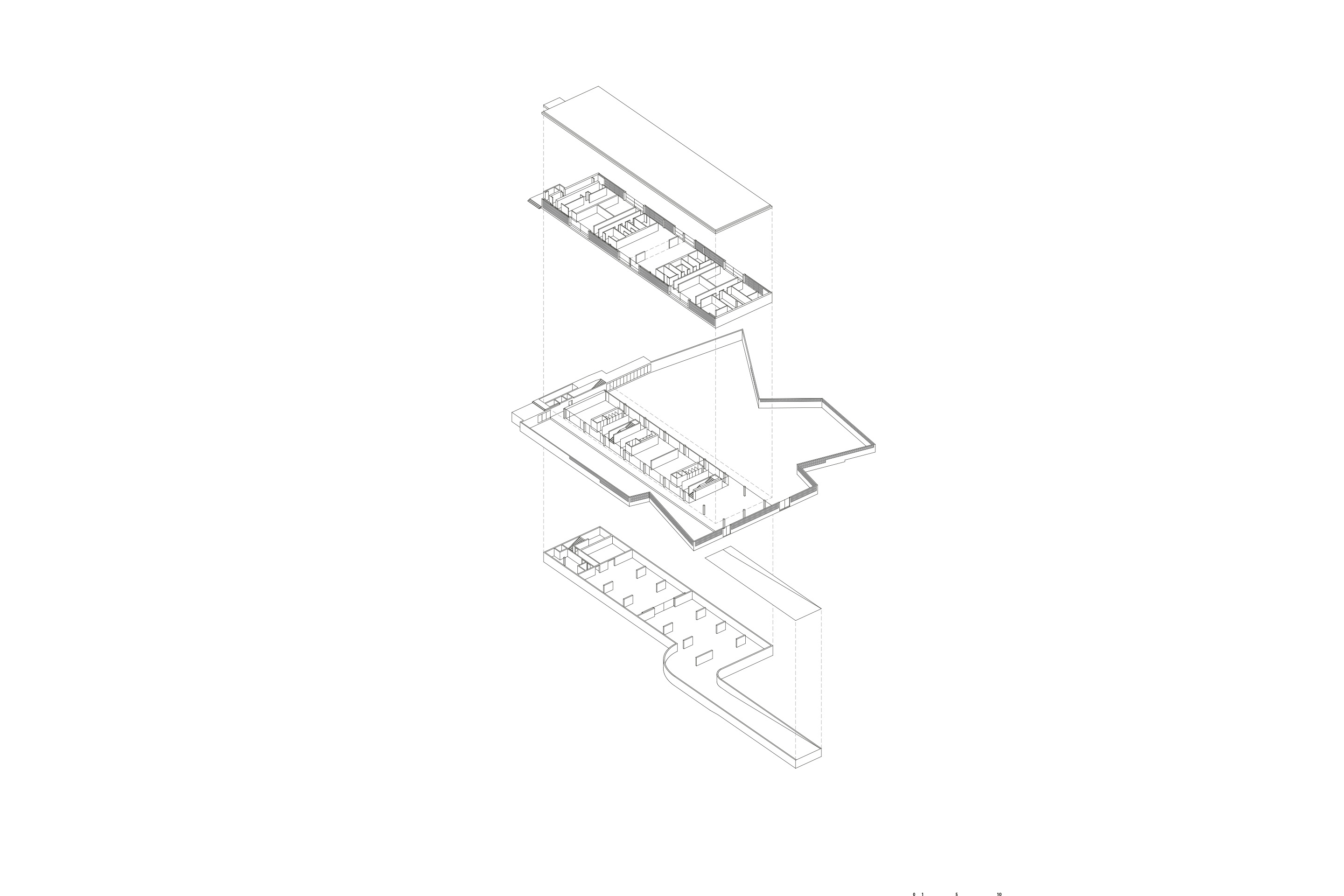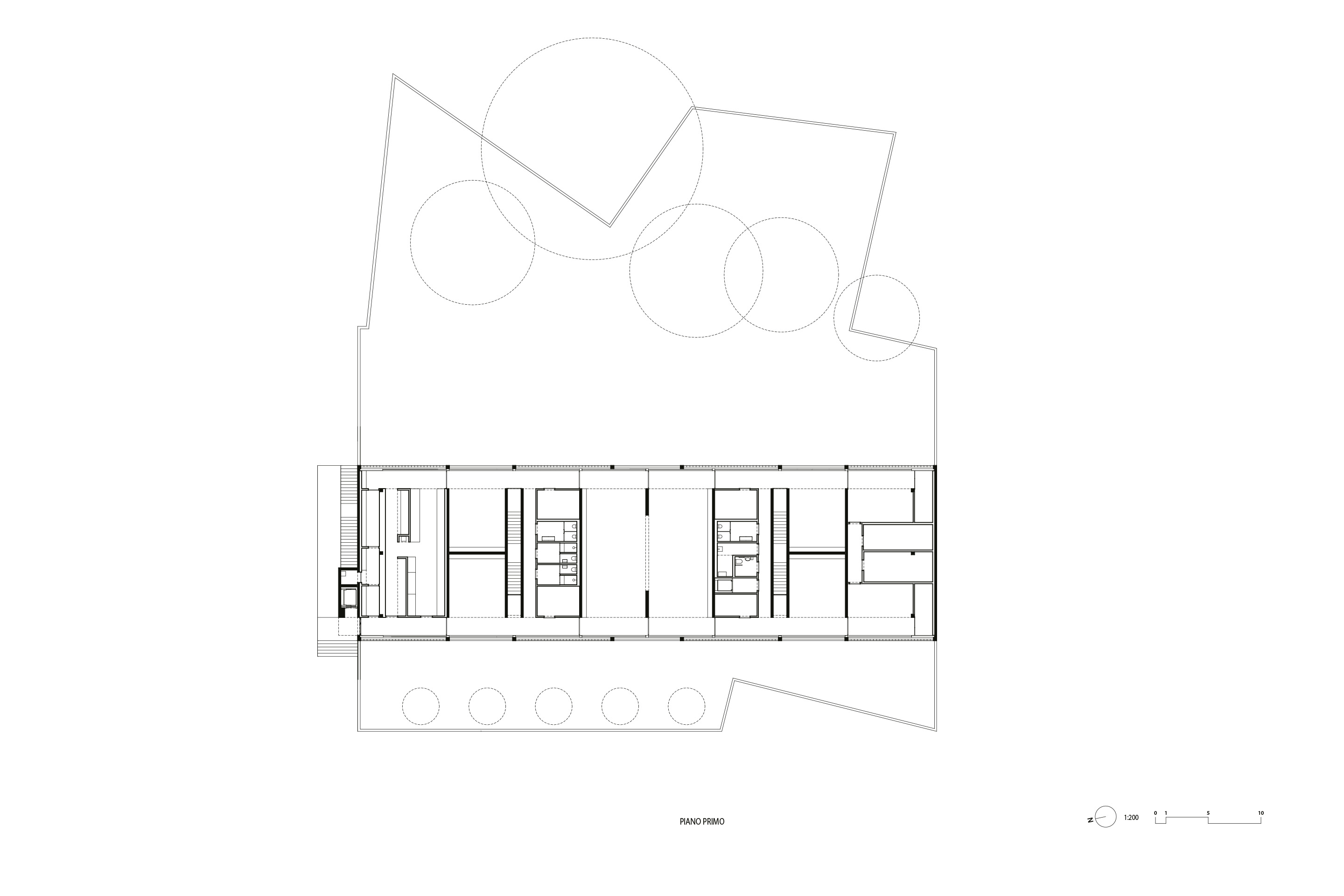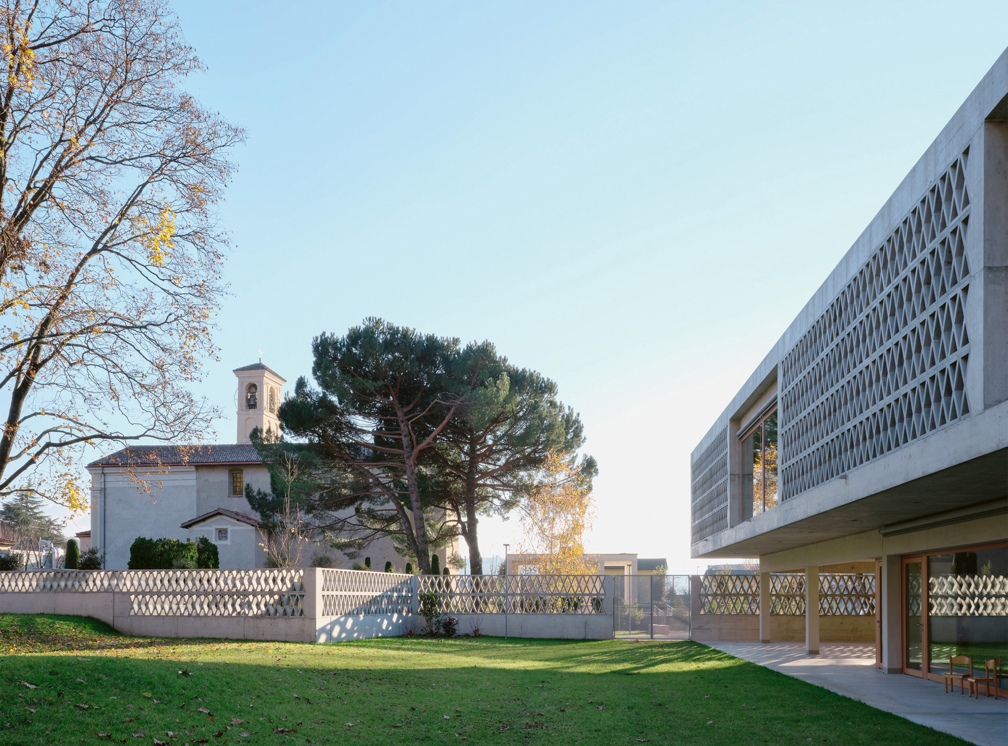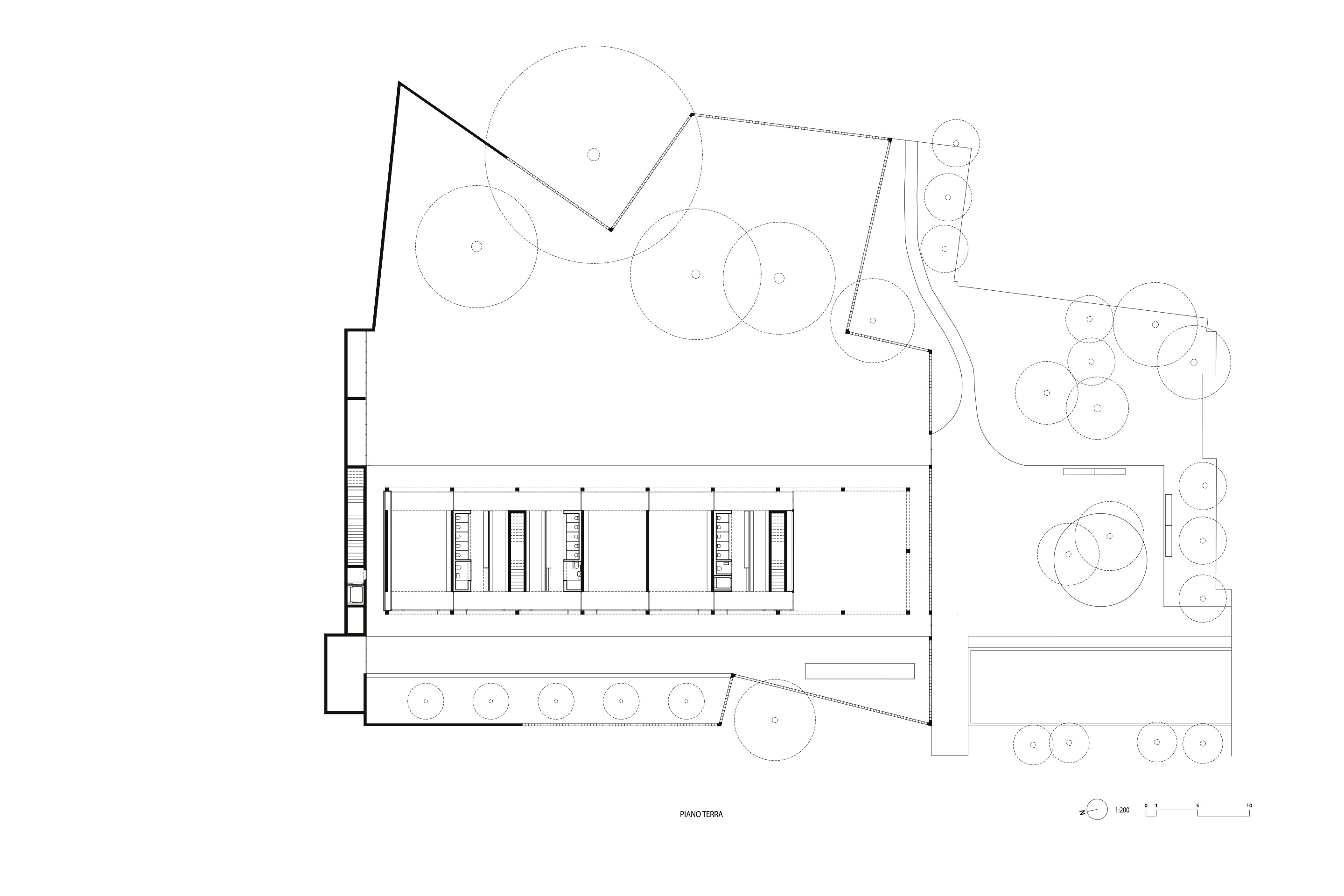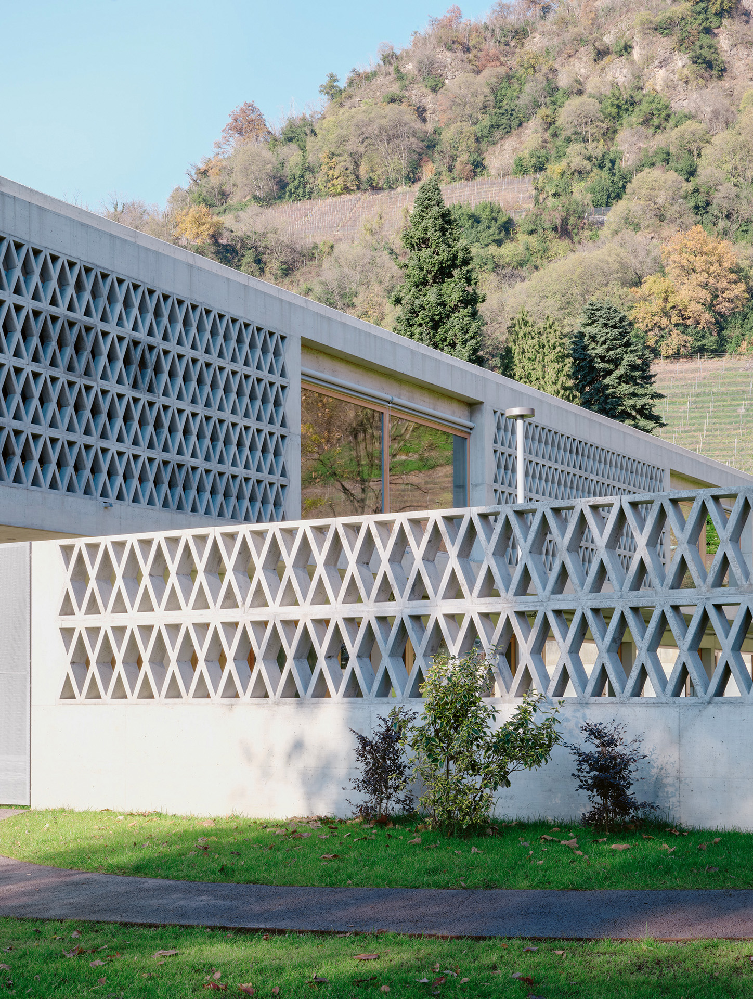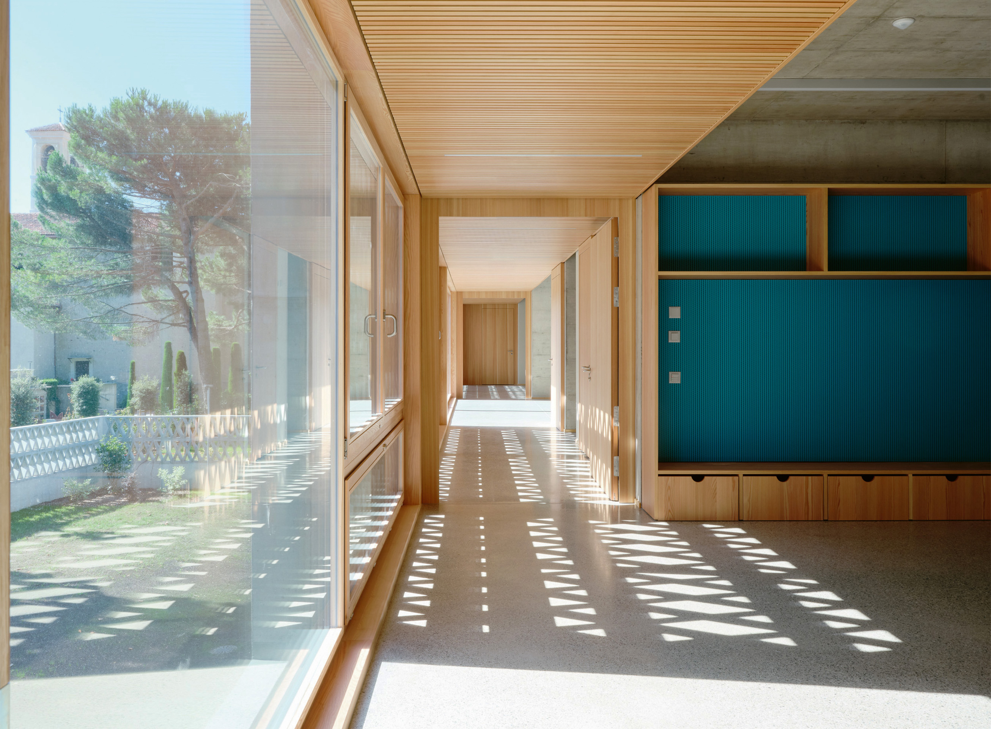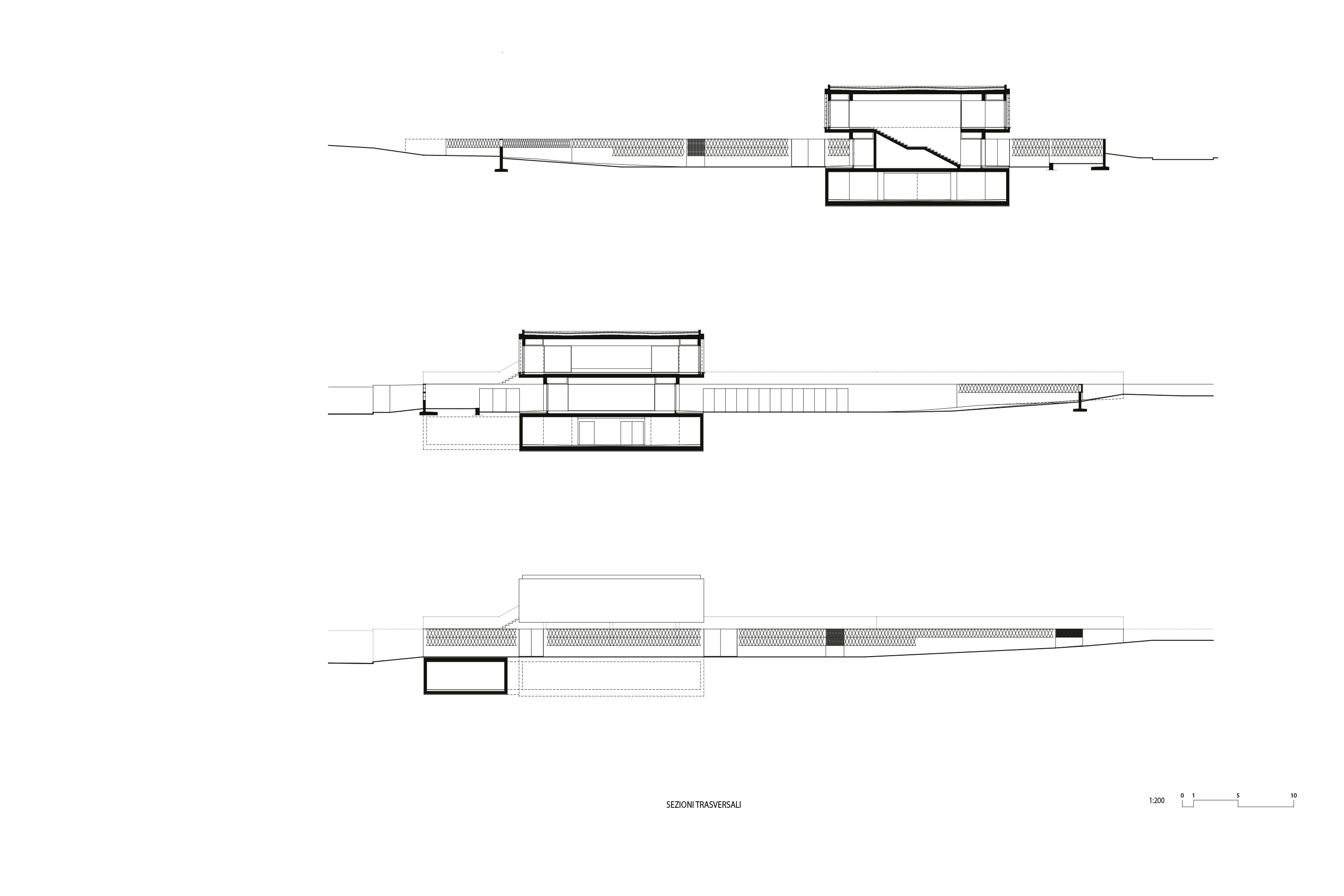Filtering the context
Krausbeck Santagostino Margarido architetti | CSD Ingegneri
The new kindergarten in Lamone fits neatly into a complex urban context, redefining spaces and relationships with sober, permeable architecture. A new boundary organises the balance between existing margins, open spaces and collective functions.
Filtrare il contesto testo in italiano
Scuola dell’infanzia, Lamone TI
The new kindergarten in Lamone is situated within a stratified urban context defined by distinct physical boundaries: the cemetery, the church forecourt, and the parish house courtyard. Existing enclosures create a range of heterogeneous functions, leaving an irregular void at the center—a residual space that the project adopts as its core organizing principle. The approach by architects Krausbeck, Santagostino, and Margarido introduces a new perimeter that fits into these interstitial gaps, redefining the edge along the street and organizing the open space into a structured system of solids and voids.
The building is conceived as a compact, elongated volume oriented along a north–south axis. Set back from the road, it generates two distinct gardens: one urban, facing the entrance and public life; the other more inward, intimate, and naturalistic, dedicated to the children’s daily routines. This spatial distinction reflects a clear functional hierarchy as well as a well-considered approach to the built environment and its surroundings.
The classroom layout follows a linear logic: teaching spaces are distributed along the length of the building, interspersed with service cores and vertical circulation blocks. These transverse elements establish visual connections between the two gardens. The recessed and transparent ground floor houses shared functions and opens generously to the surrounding landscape through continuous porticoes that define covered play areas and extend learning activities outdoors. The upper level is marked by a different degree of permeability: the volume appears to hover, accentuating the sense of lightness and shelter that defines the composition.
Construction plays a crucial role in shaping the building’s architectural character. The exposed reinforced concrete structure is arranged in a regular, modular grid that regulates the spatial rhythm and allows for significant functional flexibility. The façades alternate between solid and void prefabricated elements, creating a measured rhythm devoid of ornamental excess. The material expression of the concrete gives the surfaces a vibrant tactility, where the constructive logic becomes a tool of order and restraint.
Special attention is paid to the material continuity between interior and exterior. The polished concrete floors, made with local aggregates, echo the tone of the vertical surfaces, while the continuous glazing on the ground floor mediates the relationship between the urban garden and the inner schoolyard. An additional layer of articulation is provided by cobogós—perforated concrete blocks drawn from Brazilian vernacular architecture and widely adopted since the Modernist period. Integrated into the primary structure, they modulate light and visual permeability, contributing to a protected yet open learning environment.
The distribution system favors spatial continuity without compromising functional separability. The rhythm of structural partitions allows the spatial proportions to be finely tuned, offering a controlled variety of educational settings. Perimeter circulation spaces, conceived as thresholds between inside and out, support spontaneous social interactions and can adapt to evolving pedagogical needs.
As a whole, the project articulates a carefully measured balance between urban scale and domestic intimacy. The new kindergarten does not seek overt monumentality but fits naturally within the system of existing boundaries and enclosures, granting the entire site a renewed urban centrality. The clarity of the layout and the precision of the constructive language result in a sober architecture, where essentiality becomes a tool for organizing, protecting, and mediating the relationships between public space, nature, and community.
- Place Lamone
- Client Comune di Lamone
- Architecture and Construction management Krausbeck Santagostino Margarido architetti, Salorino;O. Krausbeck, G. Santagostino, M. Margarido
- team members S. Leone, M. Bonfioli, R. D’Agrosa
- Landscape architecture Giorgio Benicchio, Lamone
- Contractor Quadri SA, Cadempino
- Civil engineering CSD Ingegneri SA, Lugano
- HVAC system project CSD Ingegneri SA, Lugano
- Electric systems project Piona Engineering SA, Manno
- Photography Francesca Iovene, Milano
- Timeline competition 2019; project 2020–2022; realisation 2024
- Building physics and Energy planning CSD Ingegneri SA, Lugano
- Certification or Energy standard Minergie (certificazione in corso)
- Intervention and building type new construction
- Building category schools: 1’393 m²
- Form factor 1.96
- Heating air-to-water heat pump; coverage 100%
- Hot water Air-to-water heat pump with desuperheater; coverage 100%
- Electricity Photovoltaic capacity 80 kWp
- Envelope primary demand 37.1 kWh/m²a (limit 37.4 kWh/m²a)
- Global Energy Index 18.2 kWh/m²a (limit 50.9 kWh/m²a)
- Special features maximised natural daylight access and relationship with the outdoor. Reversible heat pump with desuperheater: simultaneous DHW and heating in winter, no COP impact; DHW in summer using heat recovery from cooling, no interruption of cold production

