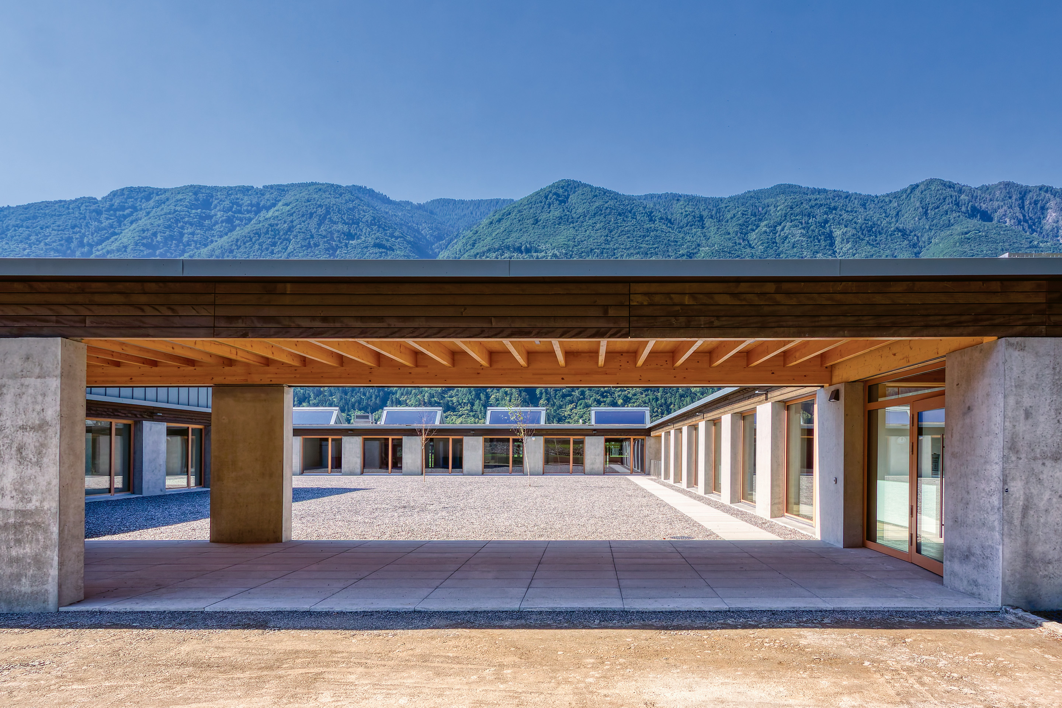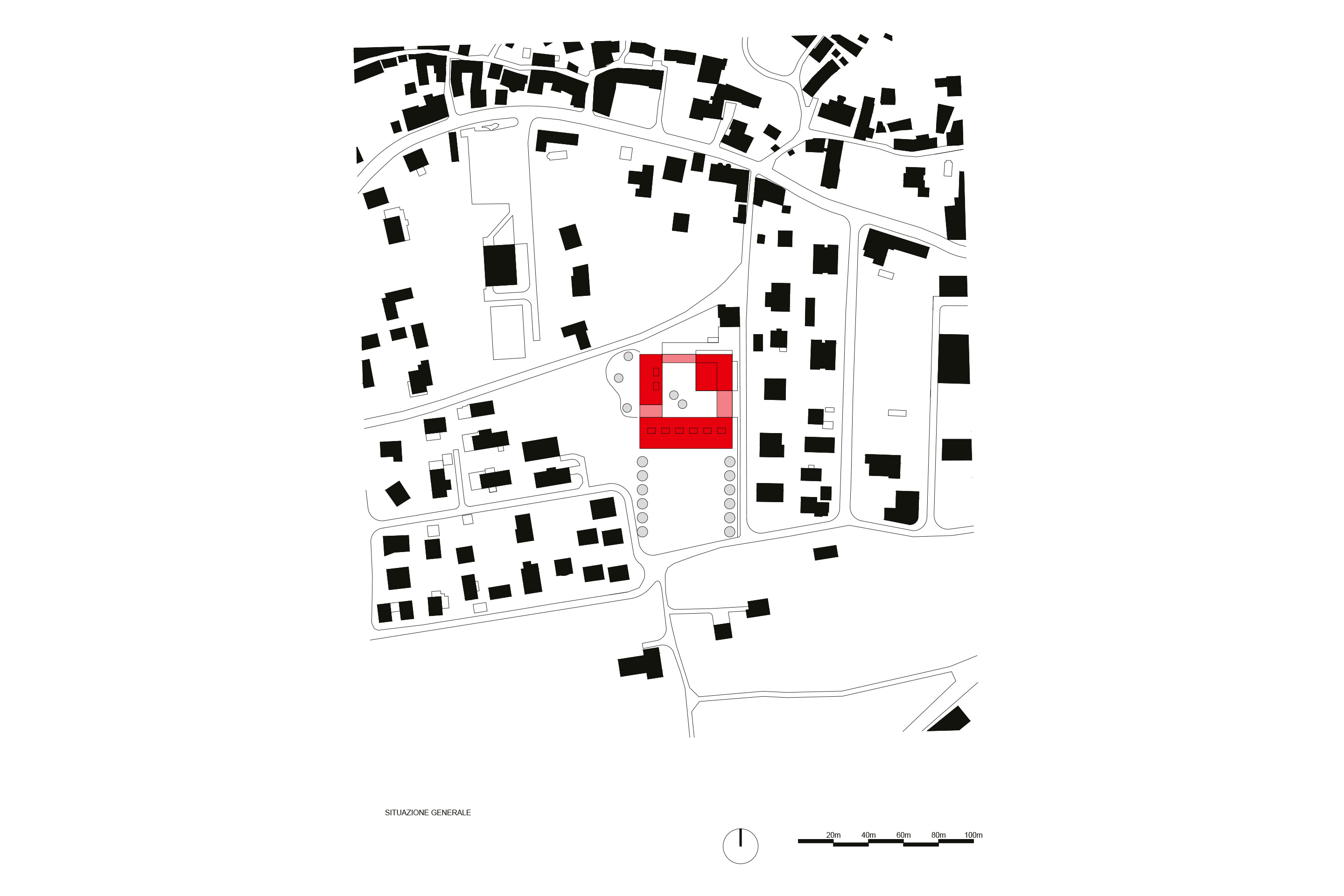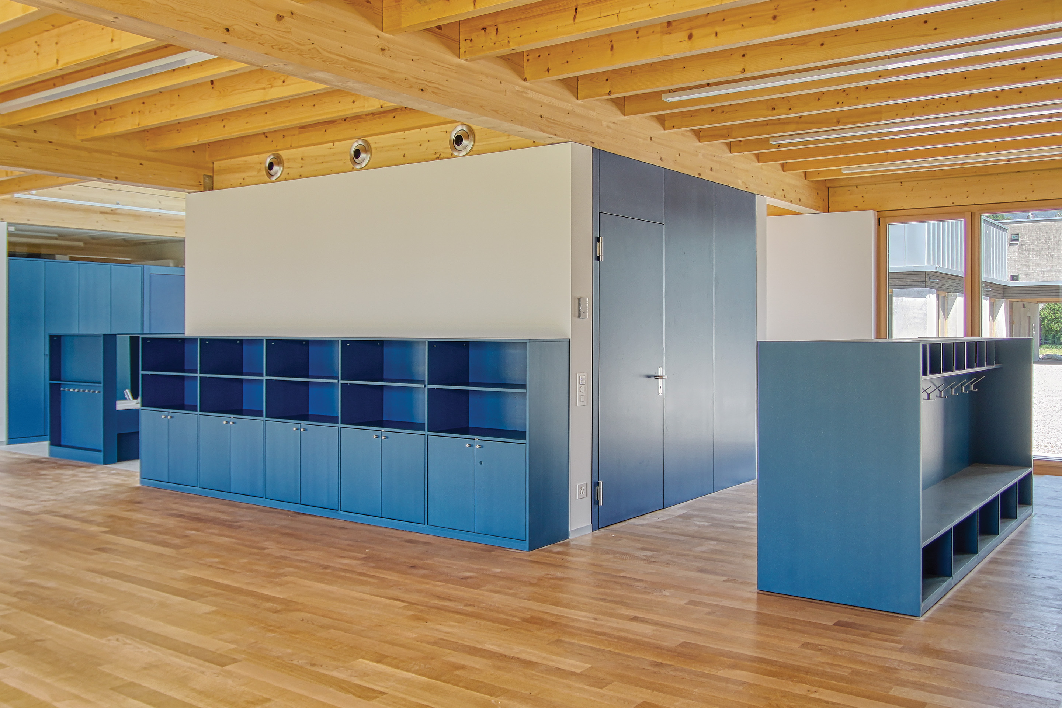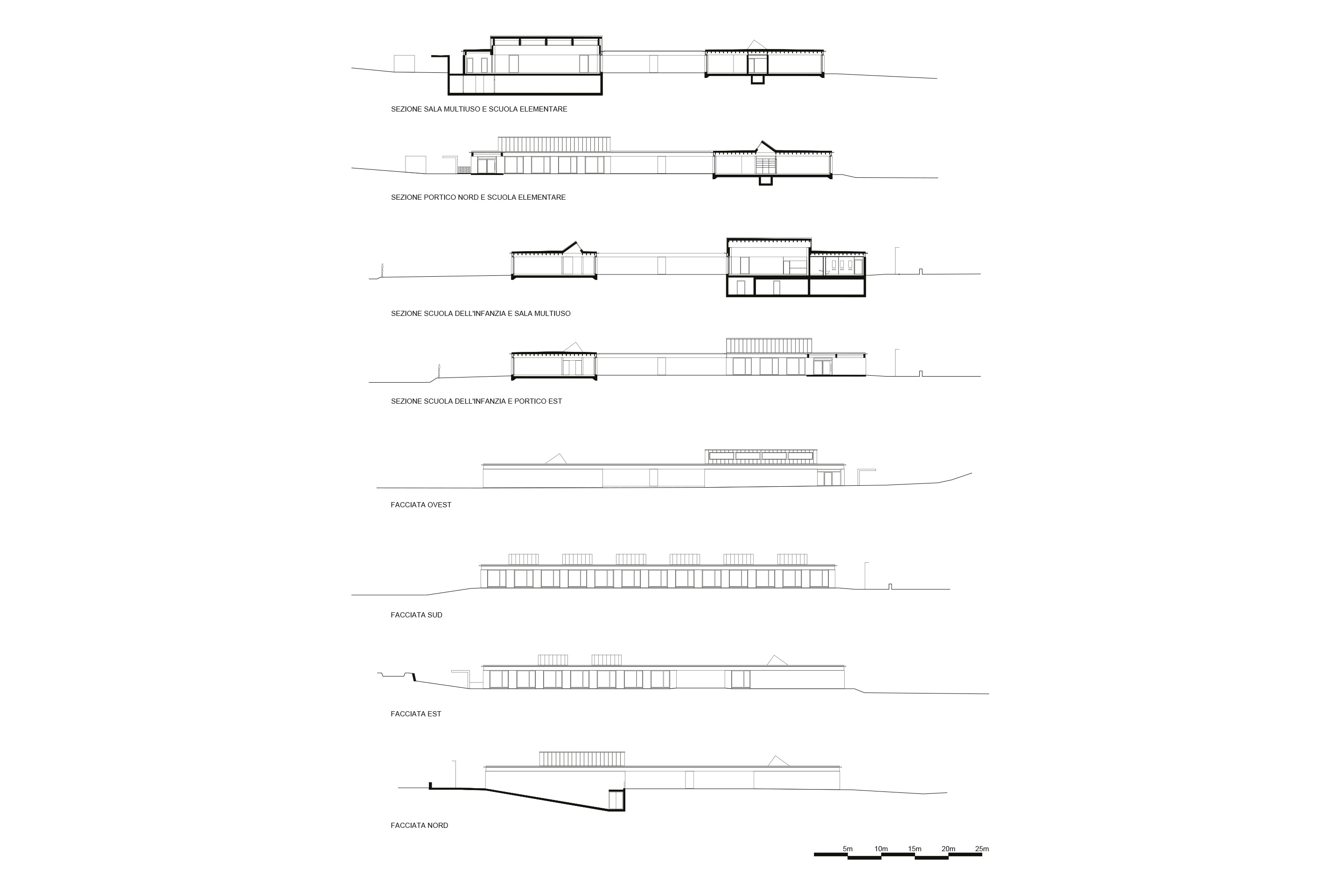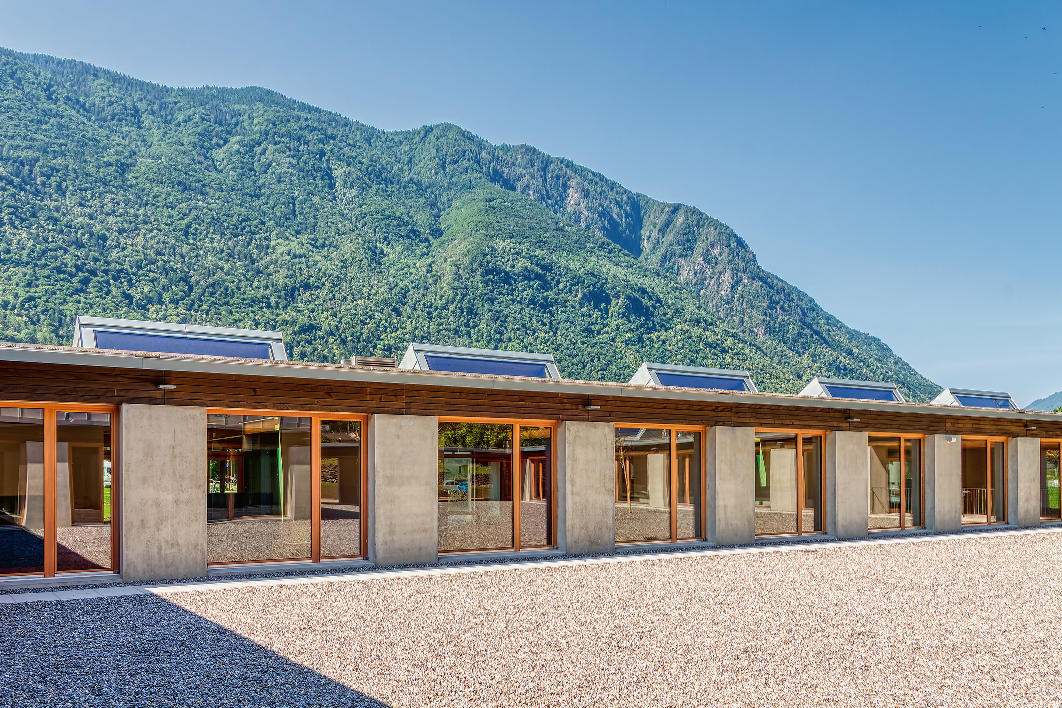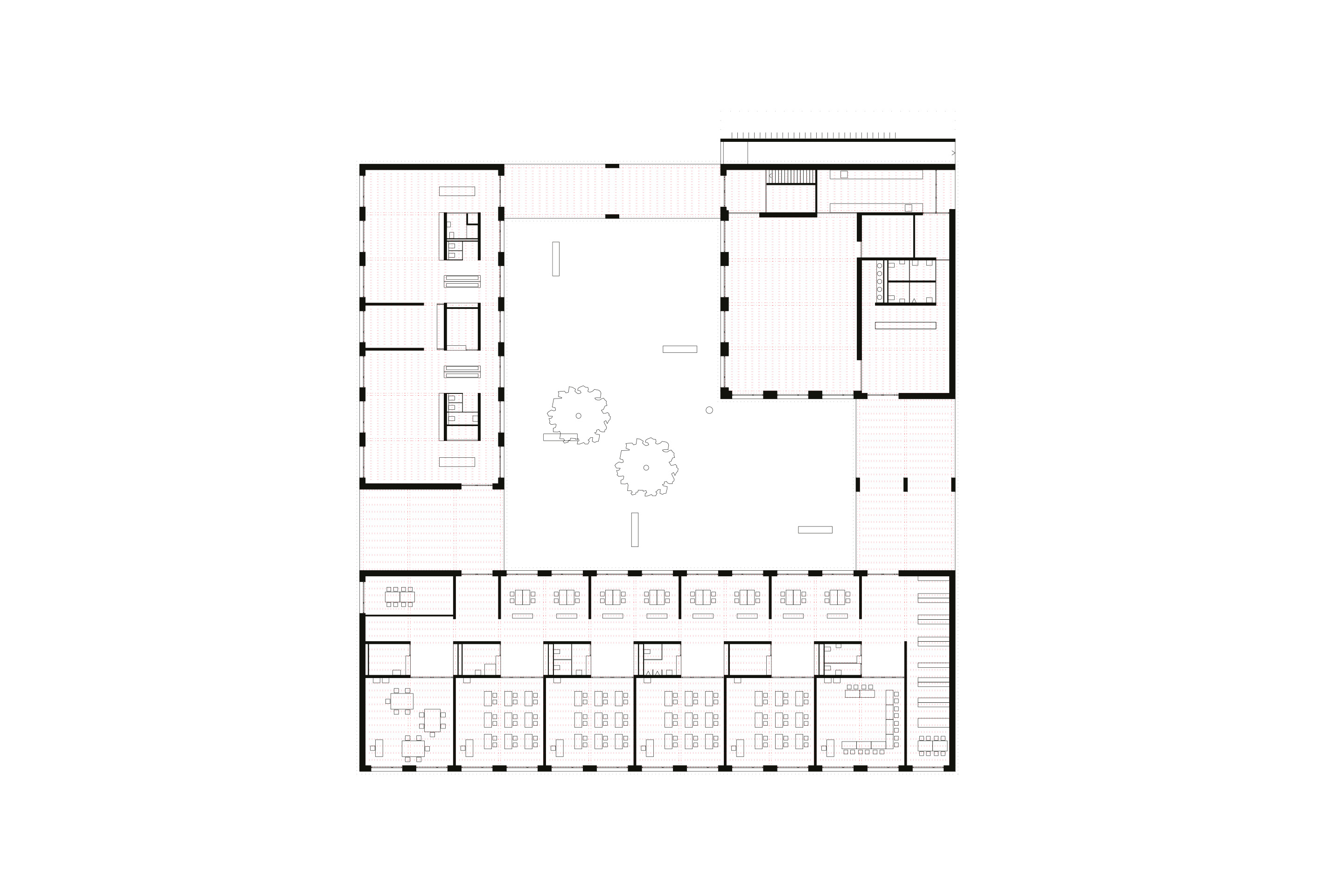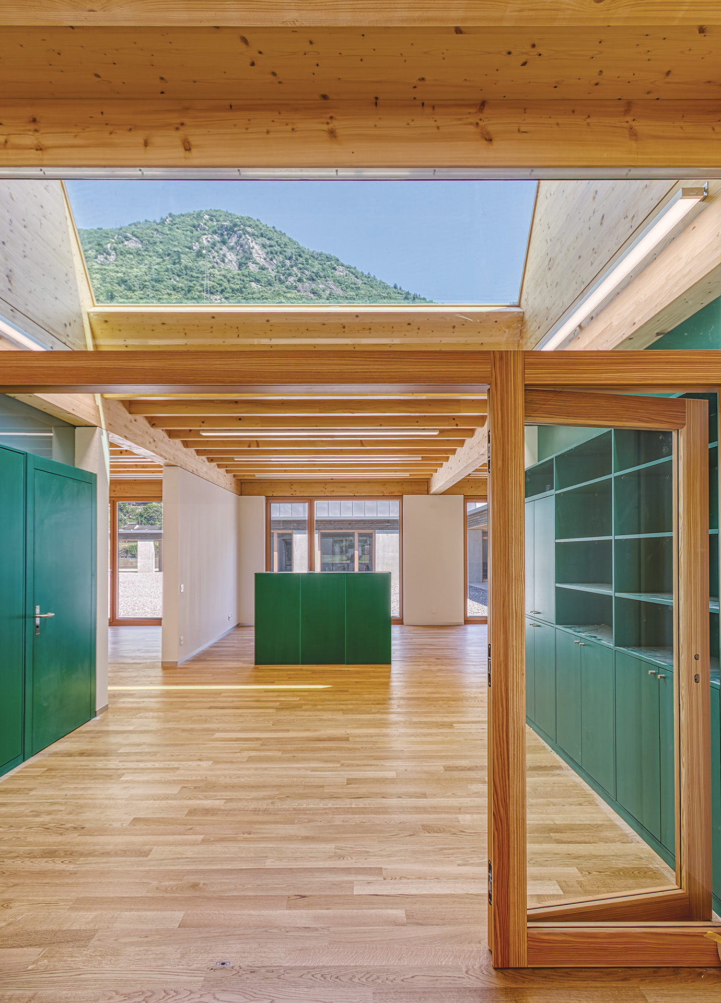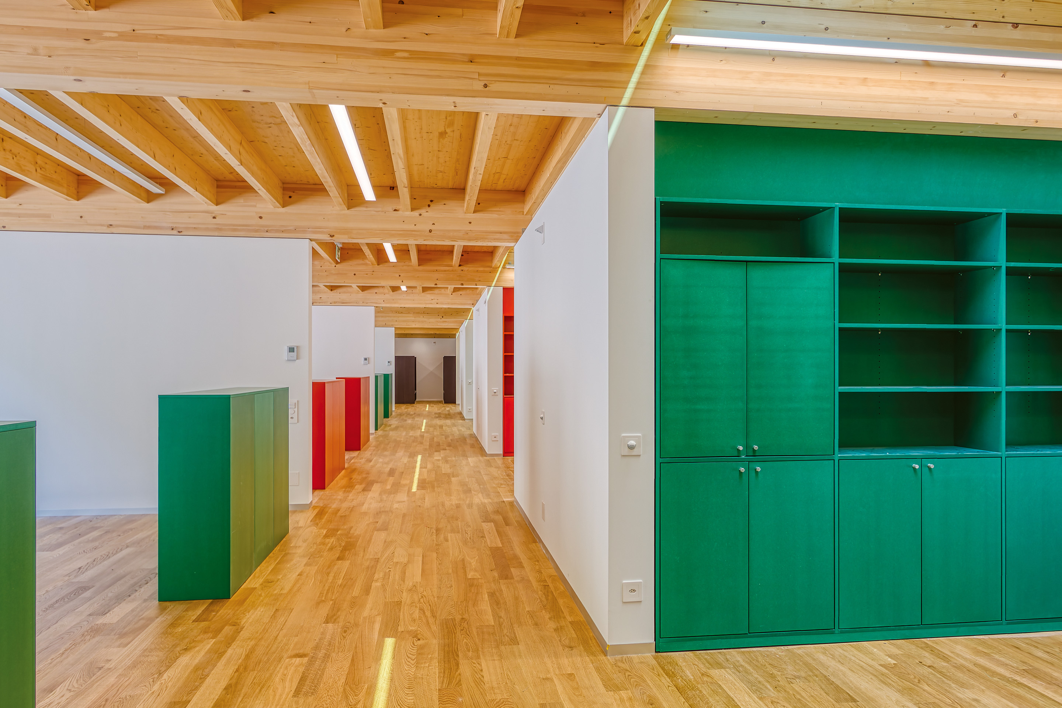Measuring the landscape
Studio d’architettura Moro & Moro
The San Vittore school complex is laid out like a small horizontal citadel, integrated into the open landscape. Flexible spaces and protected connections encourage educational interaction, while essential materials and natural light define a sober and rooted architecture.
La misura del paesaggio testo in italiano
Strutture scolastiche, San Vittore GR
The San Vittore school complex is situated on a site that was formerly a football field, located at the edge of the village and open towards the meadows of the Moesa plain. The placement respects the open character of the area, concentrating the building in the northern half of the plot while leaving the lower portion free, framed by rows of trees that border the green spaces and direct views towards the agricultural landscape and the mountainous profile of Monte Vif.
The site layout takes the form of a small citadel: three autonomous educational blocks connected by covered walkways that define a protected central courtyard. From the outside, the complex forms a strictly square perimeter, while the interior space is articulated with a balance of openness towards the surrounding territory and introversion towards the communal areas. The building extends horizontally in a single story, maintaining a low profile so as not to interfere with the views of the historic village core. The façades alternate solid sections and glazing in a regular rhythm, while a continuous roof, uninterrupted along the entire perimeter, unifies the composition. A series of linear shed roofs integrated into the main roof grid introduces natural light into the central areas, marking the internal rhythm and emphasizing the complex’s horizontal character.
Inside, the two educational blocks are organized as sequences of through-spaces, with a central spine housing service cores that act as acoustic and visual buffers between the outward-facing façades and the collective areas oriented towards the courtyard. This arrangement allows for flexible, simultaneous use of spaces, adaptable to different pedagogical approaches.
From a construction standpoint, the structure is based on reinforced concrete walls rising from the foundation slab, supporting a modular timber system that entirely frees the classrooms from internal structural constraints. Lightweight partitions define the classrooms and allow easy reconfiguration over time. Material choices favor exposed concrete for the exterior façades, maintaining a severe and unified perimeter character, while inside, warm wood surfaces and light finishes establish a measured dialogue with the surrounding natural environment.
The project gives the new school the quality of an architecture rooted in the landscape, capable of integrating principles of openness and protection required by an educational environment. It avoids formal exhibitionism, instead pursuing typological and constructive coherence that strengthens the relationship between settlement, pedagogy, and landscape.
- Place San Vittore, Roveredo, GR
- Client Comune di San Vittore
- Architecture and Construction management Studio d’architettura Moro & Moro, Locarno; F. Moro
- team members F. Turuani, F. Albi, S. Maciariello
- Contractor GTL SA, Gravesano
- Civil engineering Galli Engineering, Rivera
- HVAC system project Gilardi Sandro Studio di progettazione, Giubiasco
- Electric systems project and Photovoltaics Tecnoprogetti SA, Camorino
- Building physics and Acoustics Erisel SA, Bellinzona
- Lighting design Tecnoprogetti SA, Camorino Geologia | Geology Geoalps engineering, Faido
- Photography Zoe Moro, Locarno
- Timeline competition: 2019–2020; project: 2021–2023; realisation: 2023–2025
- Energy planning Erisel SA, Bellinzona
- Certification or Energy standard minimum legal requirements according to SIA 380/1:2016 (richieste OGE); in certificazione secondo standard Minergie (n. precert. GR-971)
- Intervention and building type new construction
- Building category (Ae) schools (Ae = 1700 m²)
- Form factor (Ath/Ae) global = 2.91
- Heating water-to-water heat pump for all zones (SE, SI, SM), COP 5.0, coverage 100%; cooling via direct free-cooling from groundwater, COP 10.0, coverage 100%
- Electricity panel surface 128 m² (64 da 2 m²); produzione elettrica annua | estimated annual production 32’000 kWh
- Building Envelope Requirement fabbisogno riscaldamento | heating demand 49.3 kWh/m²a
- Global Energy Index indice Minergie | Minergie index 46.6 kWh/m²a Limite Minergie complessivo | Minergie global limit 66.5 kWh/m²a
- Heating / Cooling underfloor heating distribution 30/25 °C; underfloor cooling distribution 18/23 °C; thermostatic control per room
- Ventilation SM – Unità trattamento aria (UTA) | SM – Compact AHU 1 unità, 2’800 m³/h; SI – Unità trattamento aria (UTA) | SI – Compact AHUs 2 unità, 580 m³/h; SE – Unità trattamento aria (UTA) | SE – Compact AHU 1 unità, 3’600 m³/h; diffusori | diffusers |bocchette a sfera regolabili / adjustable ball diffusers

