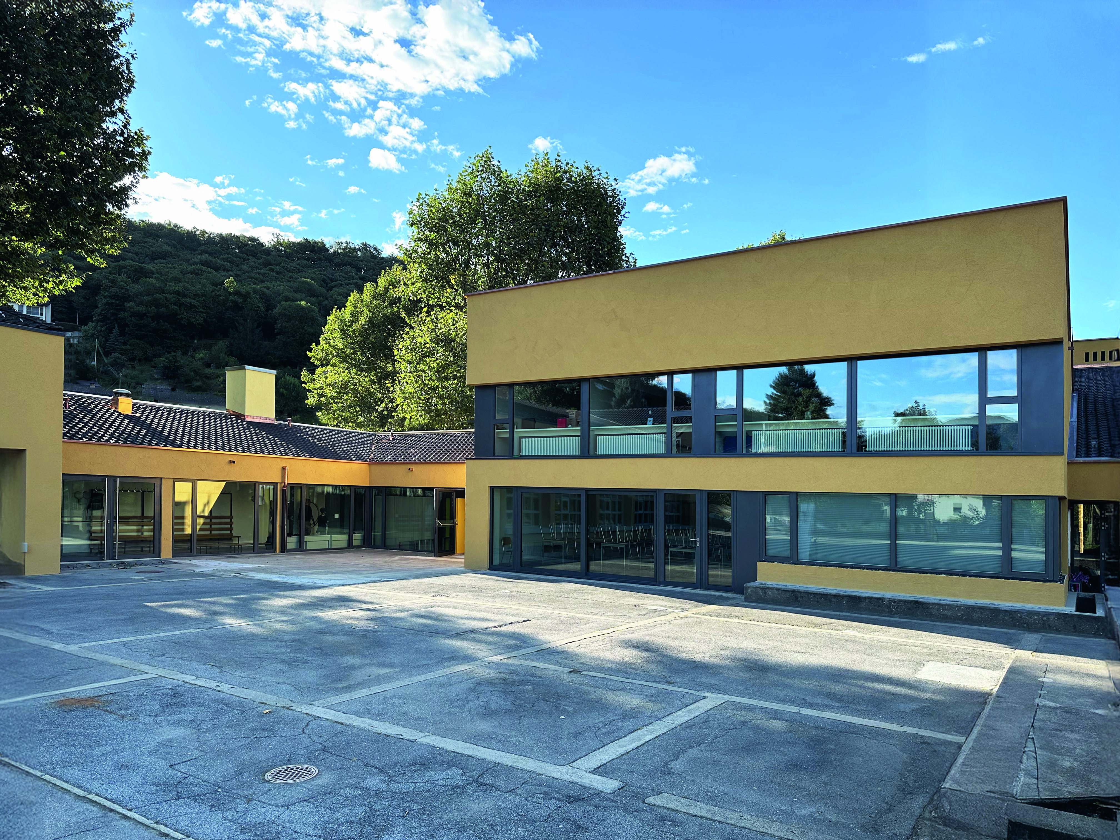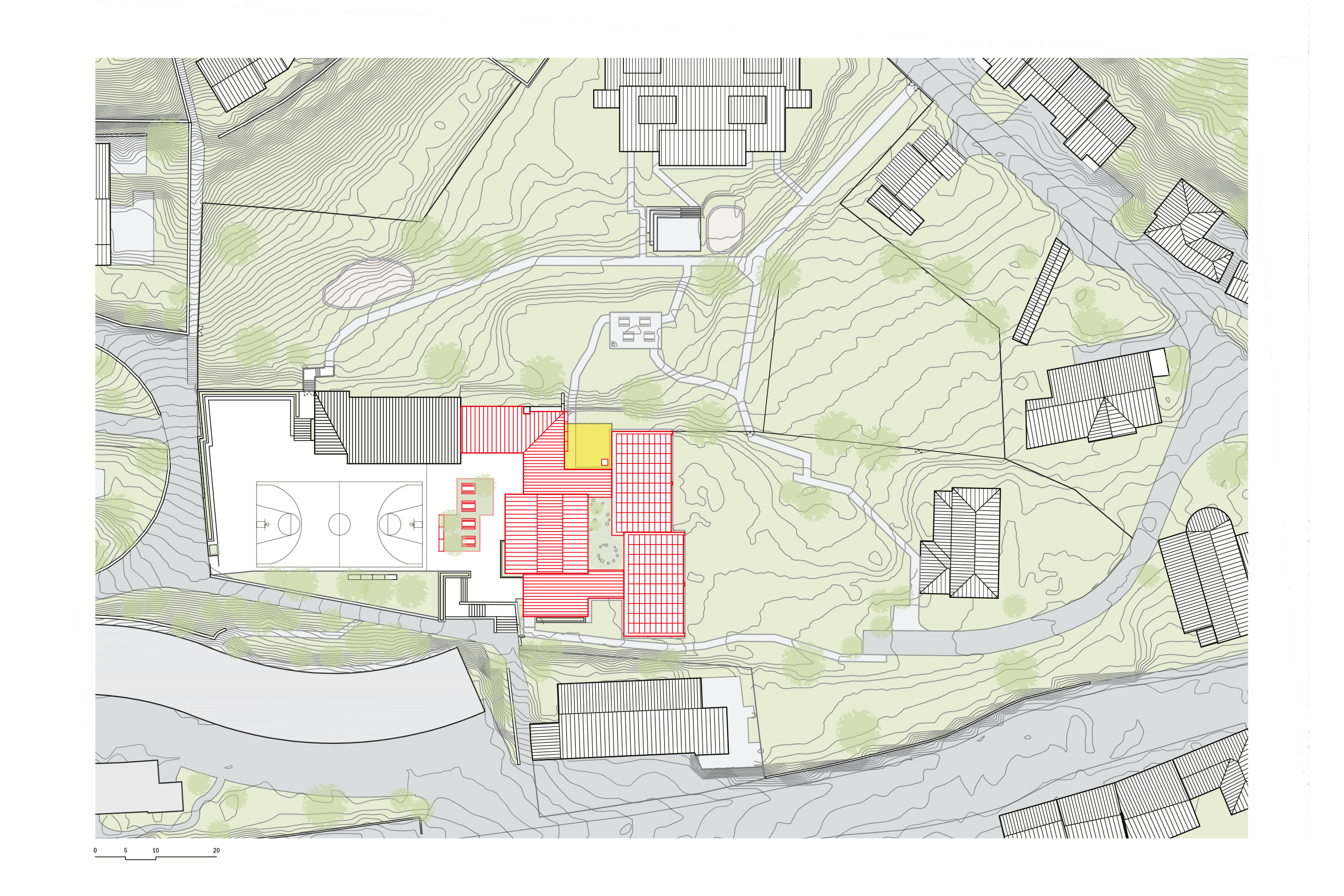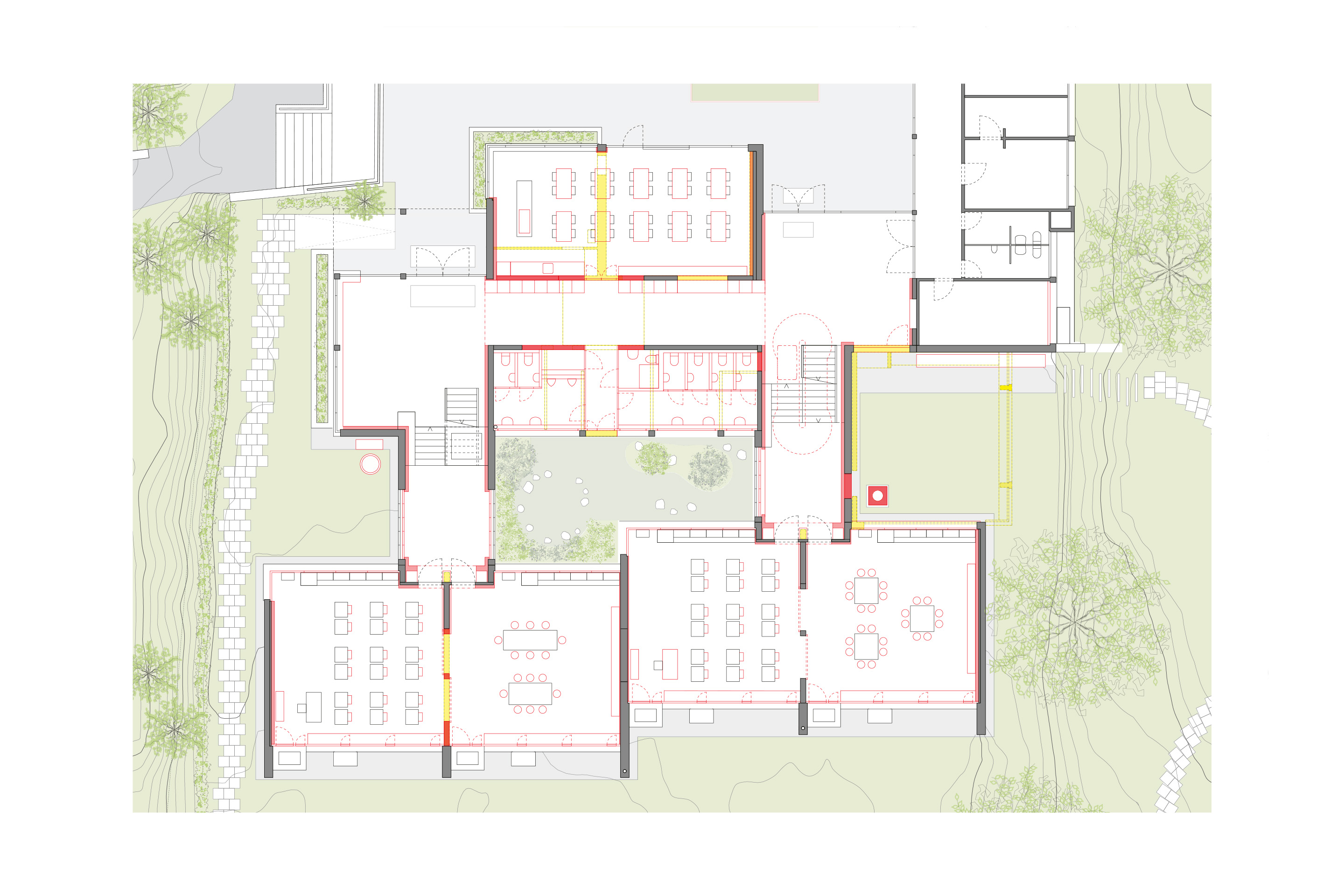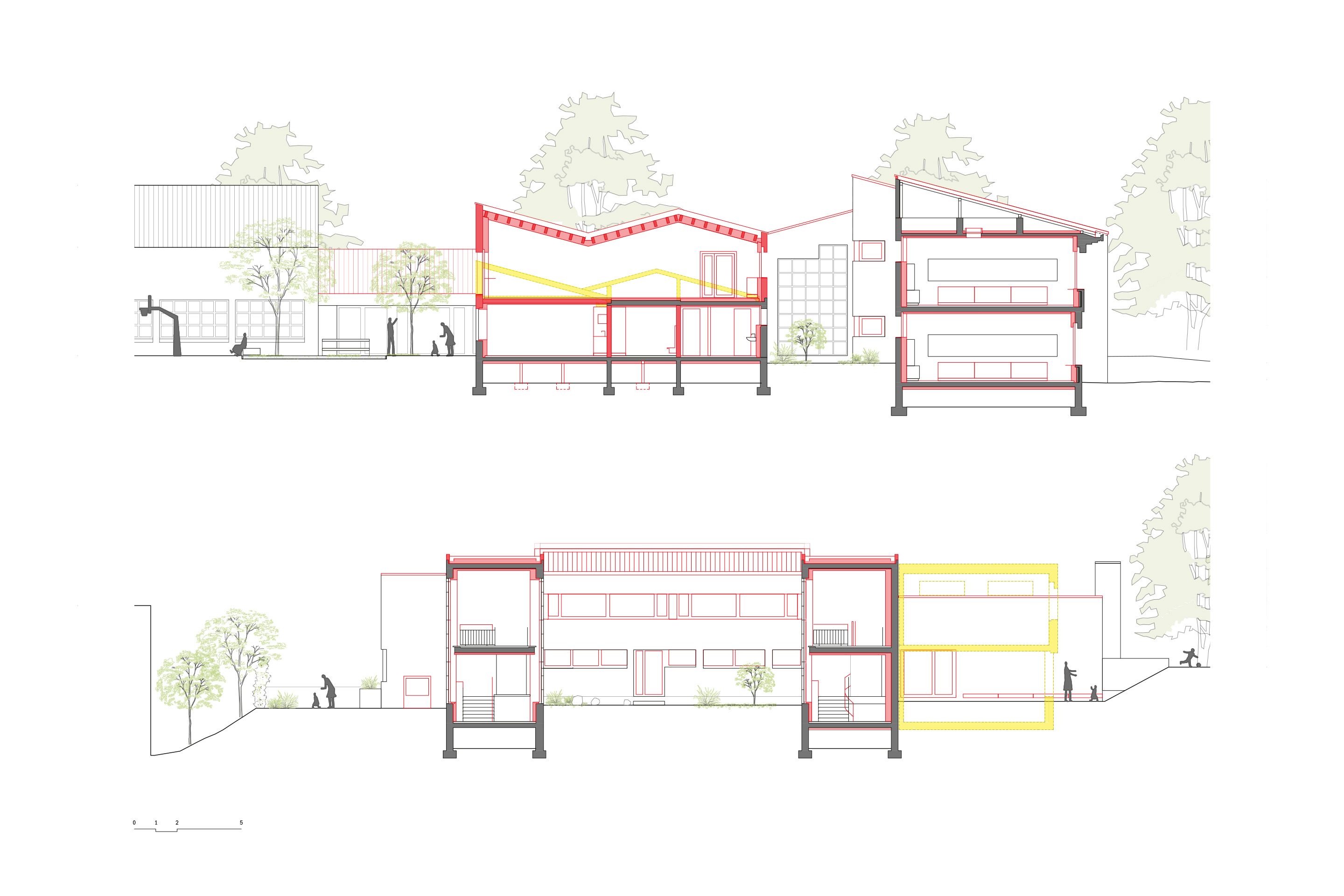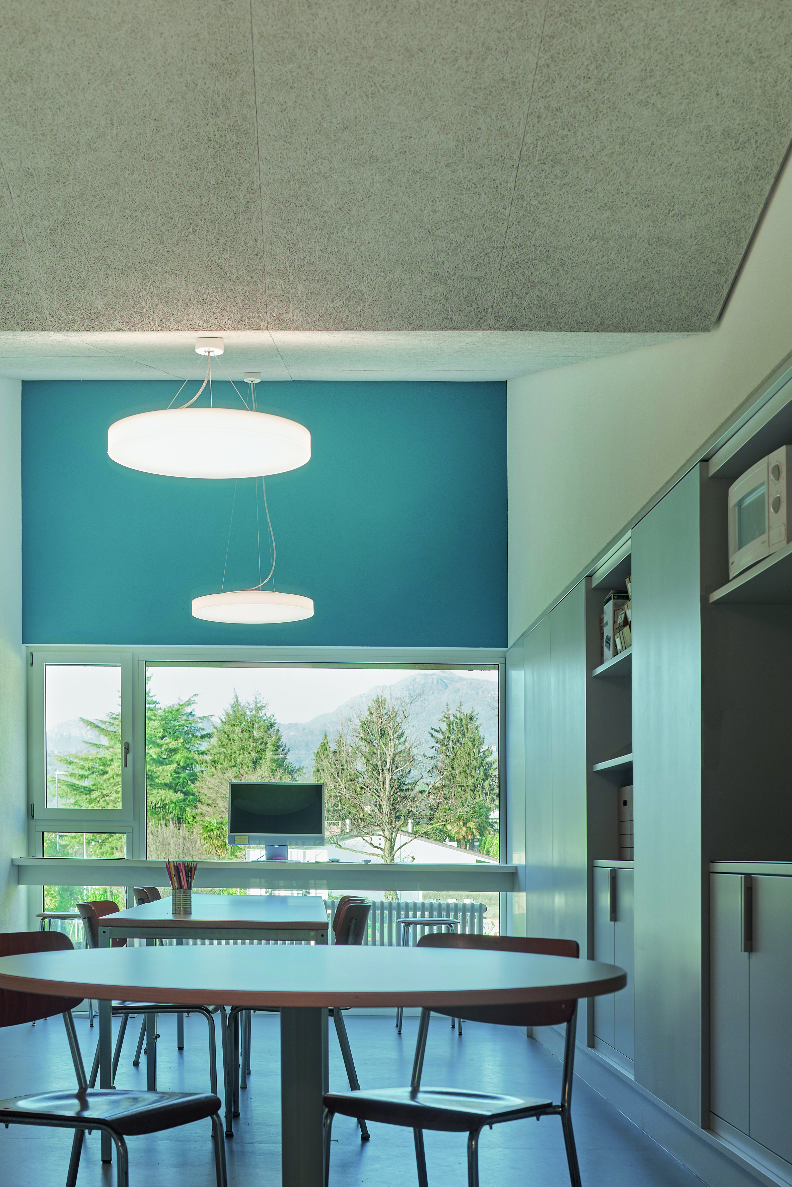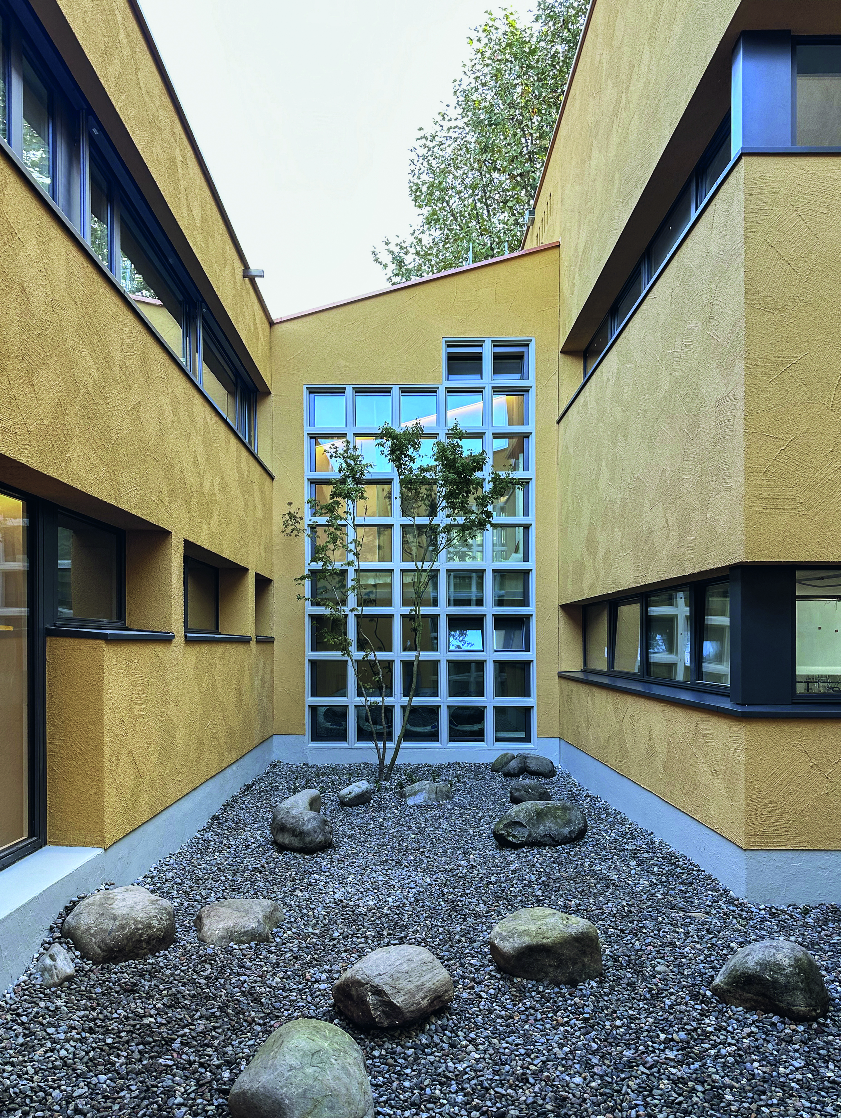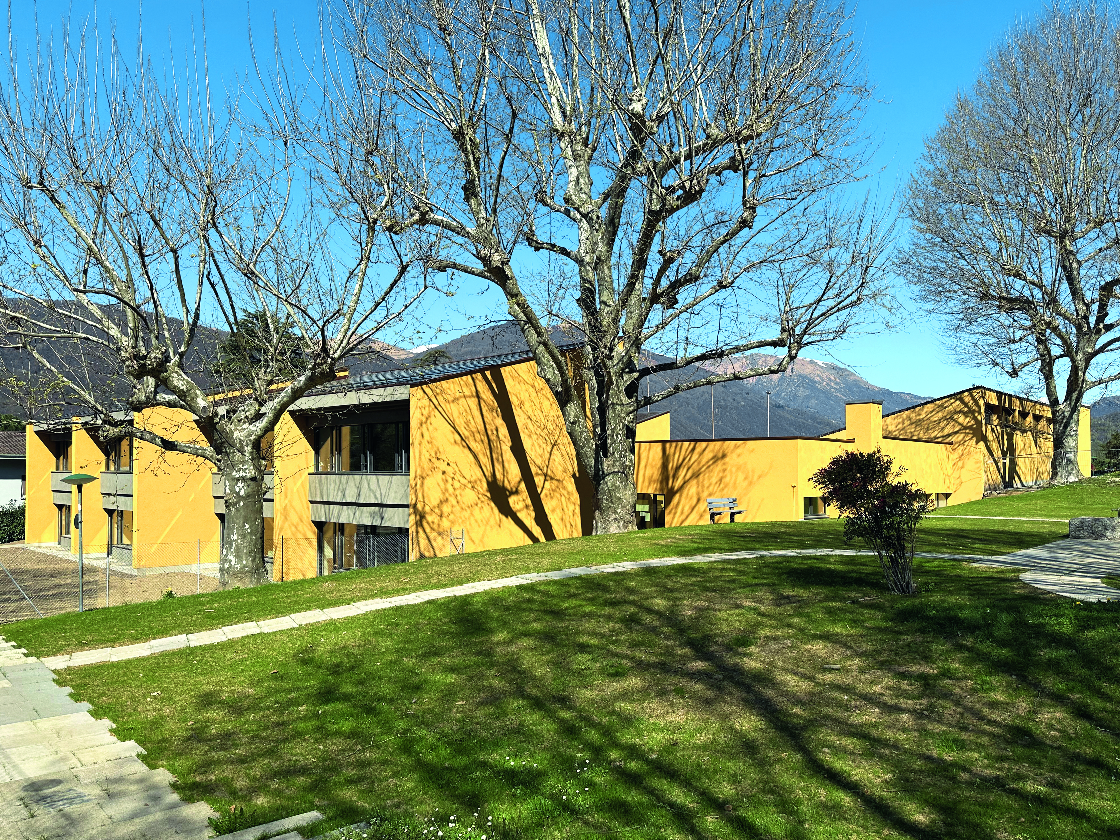Balancing preservation and innovation
baserga mozzetti architetti | Lurati Muttoni Partner
The renovation of the school in Vezia brings the historic building up to modern standards while preserving its material and formal identity. New volumes and flexible spaces enhance the relationship with the square, integrating energy efficiency and educational functions into a coherent and sustainable project.
Conservare e innovare in equilibrio testo in italiano
Ristrutturazione scuole elementari, Vezia TI
The Vezia elementary school complex, designed in 1967 by J.P. Flucke and F. Isenschmid, is situated within a central park that also includes a kindergarten, the parish center, and the church. The renovation project aims to update the building to contemporary standards of comfort, safety, and energy efficiency, transforming this necessary technical upgrade into an opportunity to redefine its urban and architectural role. The original layout is characterized by a composition of multiple volumes connected by patios, and a complex geometry of opposing roof slopes. This configuration gives the building a recognizable identity, based on clear volumetry, large openings, and carefully considered material and construction choices. However, subsequent additions—including annexes built in 2009—introduced compositional and functional discontinuities that hindered the complex’s overall legibility.
The project adopted a selective approach, choosing to preserve the original core, demolish incongruous later additions, and raise the volume overlooking the main façade by one storey, establishing a direct dialogue with the adjacent square. On the ground floor, the new cafeteria opens directly onto the public space and is also designed to host extracurricular activities and community events, while the upper floor accommodates educational and complementary spaces. The upper floor houses classrooms and supporting facilities. The roof design of the new volume echoes the pitched roof logic of the original building, ensuring formal continuity. Construction choices maintain coherence with the material and color palette of the existing structure. Energy retrofit measures were primarily carried out from within, preserving the building’s original proportions, volumes, and morphological character. New systems were integrated into available spaces such as crawl spaces, attics, and basements, minimizing visible alterations. Photovoltaic panels were also incorporated into the design of the south-facing roofs.
The interiors were also the subject of a careful reuse-oriented intervention: original materials were preserved and historic furnishings restored, reestablishing a material balance that evokes the building’s original identity. The new cafeteria, created on the ground floor by demolishing internal partitions, opens directly onto the square, reinforcing the relationship between the school and the public space. The restrooms were completely reorganized to create an opening onto the central patio. In the south wing, the lower floor houses two classrooms and two multipurpose rooms, while the upper floor contains three teaching sections and a classroom for manual activities. The new added storey accommodates the pedagogical support room, the teachers’ office, and the library-music room, rationally integrating these functions. To ensure universal accessibility, a stairlift and a platform lift were installed in the east wing.
The presence of basements, crawl spaces, and attics allowed for the efficient horizontal distribution of technical systems without compromising the building’s original appearance. Overall, the intervention restores coherence and order to the architecture, balancing modern functional requirements with the historical and cultural value that distinguishes this example of Ticino school architecture. The balance between conservation and innovation, material rigor and functional flexibility, defines a solution that meets contemporary demands while respecting the scale and character of the original design. This approach ensures the building’s durability over time, thoughtfully integrating it within Vezia’s urban and social context.
- Place Vezia
- Client Comune di Vezia
- Architecture and Construction management baserga mozzetti architetti sa, Muralto; N. Baserga, C. Mozzetti, M. Quadranti
- team members A. Malpetti, M. Mabellini
- Contractor Giovanni Quadri SA, Cadempino
- Civil engineer Lurati Muttoni Partner SA, Mendrisio
- HVAC system project Rigozzi Engineering SA, Giubiasco
- Electrical systems project and Photovoltaics Tecnoprogetti SA, Camorino
- uilding physics and Acoustics IFEC ingegneria SA, Bellinzona
- Lighting design Tulux AG, Tuggen
- Photography Marcelo Villada Ortiz, Bellinzona
- Timeline competition 2018; project 2019-2022; realisation 2023–2024
- Energy planning IFEC ingegneria SA, Bellinzona
- Certification or energy standard Minergie® con verifica SIA 380/1:2009, v.2022.1, TI-657
- Intervention and building type refurbishment and extension
- Building category (Ae) schools (1’114 m²)
- Fattore di forma (Ath/Ae) | Form factor (Ath/Ae) 2.08
- Heating heat pumps, COP = 4.83; 11 geothermal probes, 120 m depth; 100% heating demand coverage
- Hot water Existing gas boiler, 100% heating demand coverage
- Electricity Integrated photovoltaic system. Total for two roofs with the same orientation: total net PV area 302 m², total capacity 54.75 kWp, efficiency and total production 66,011.27 kWh
- Primary Building Envelope Requirement 49,1 kWh/m2a (nessun limite secondo risanamento Minergie) | 49.1 kWh/m²a (no limit according to Minergie renovation standards)

