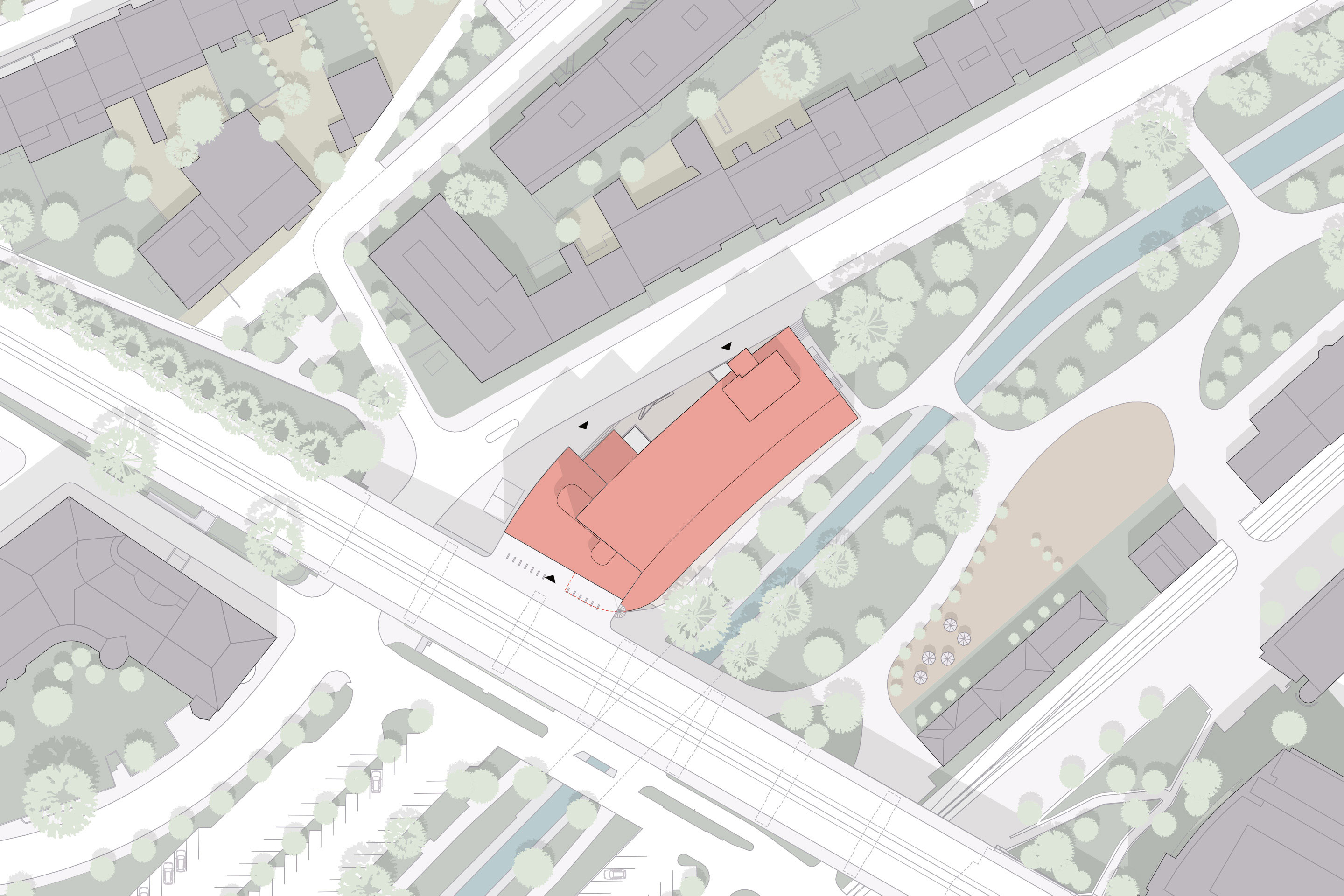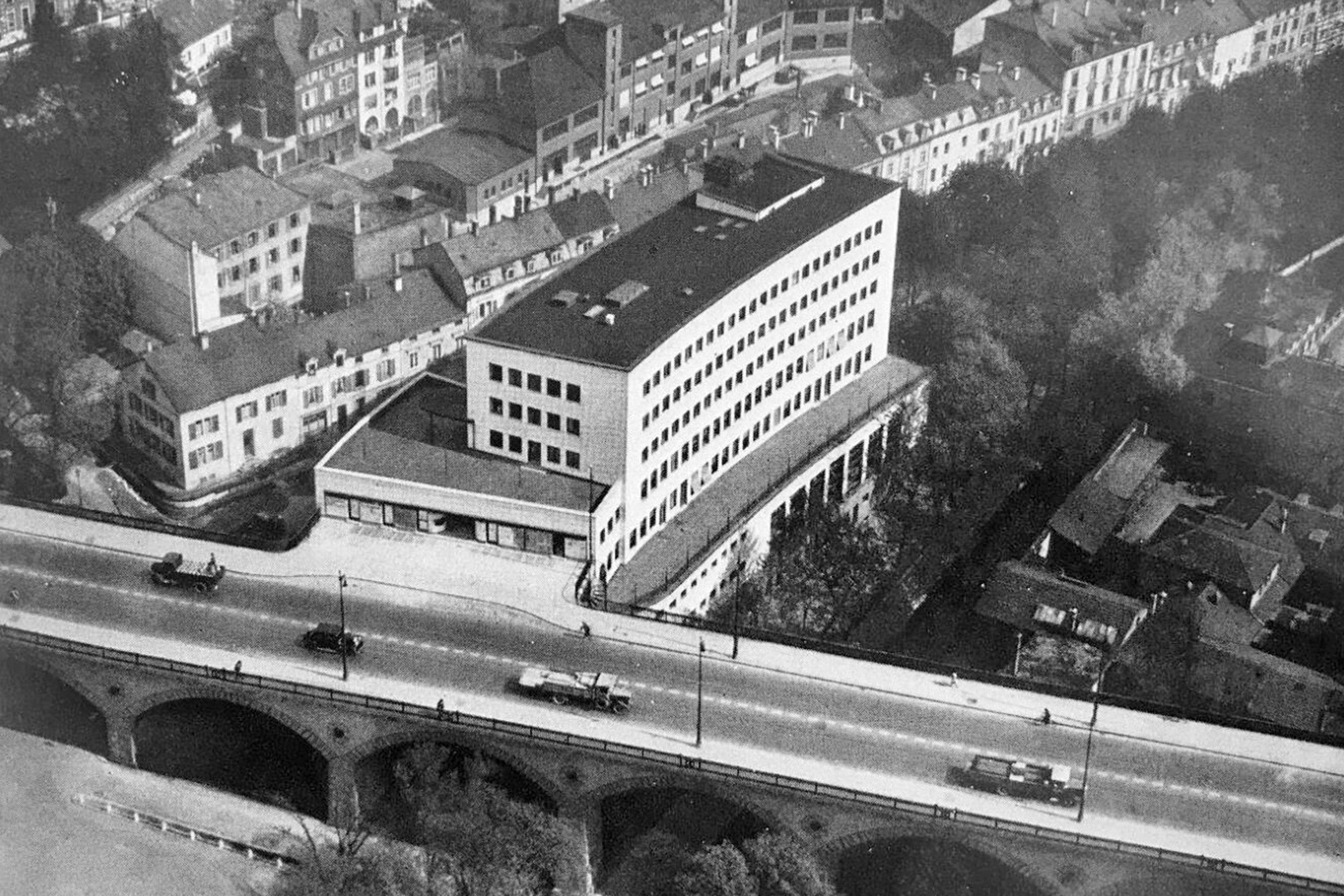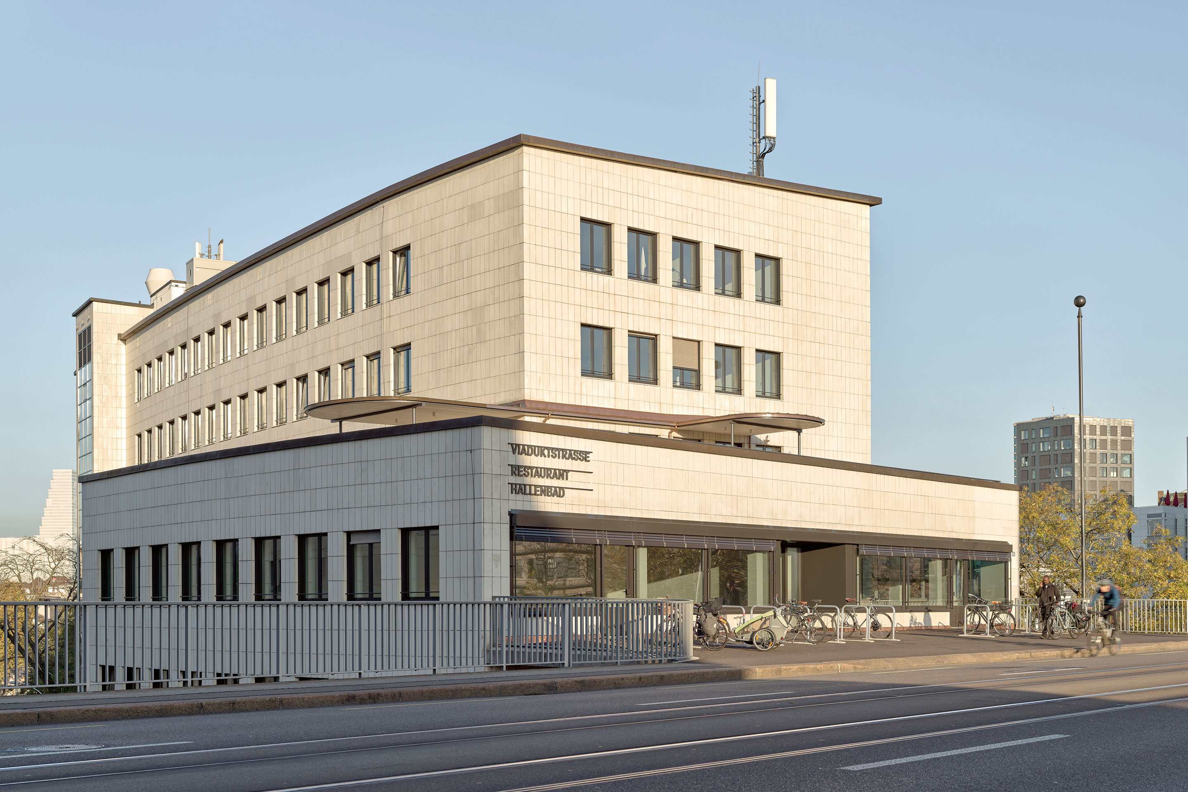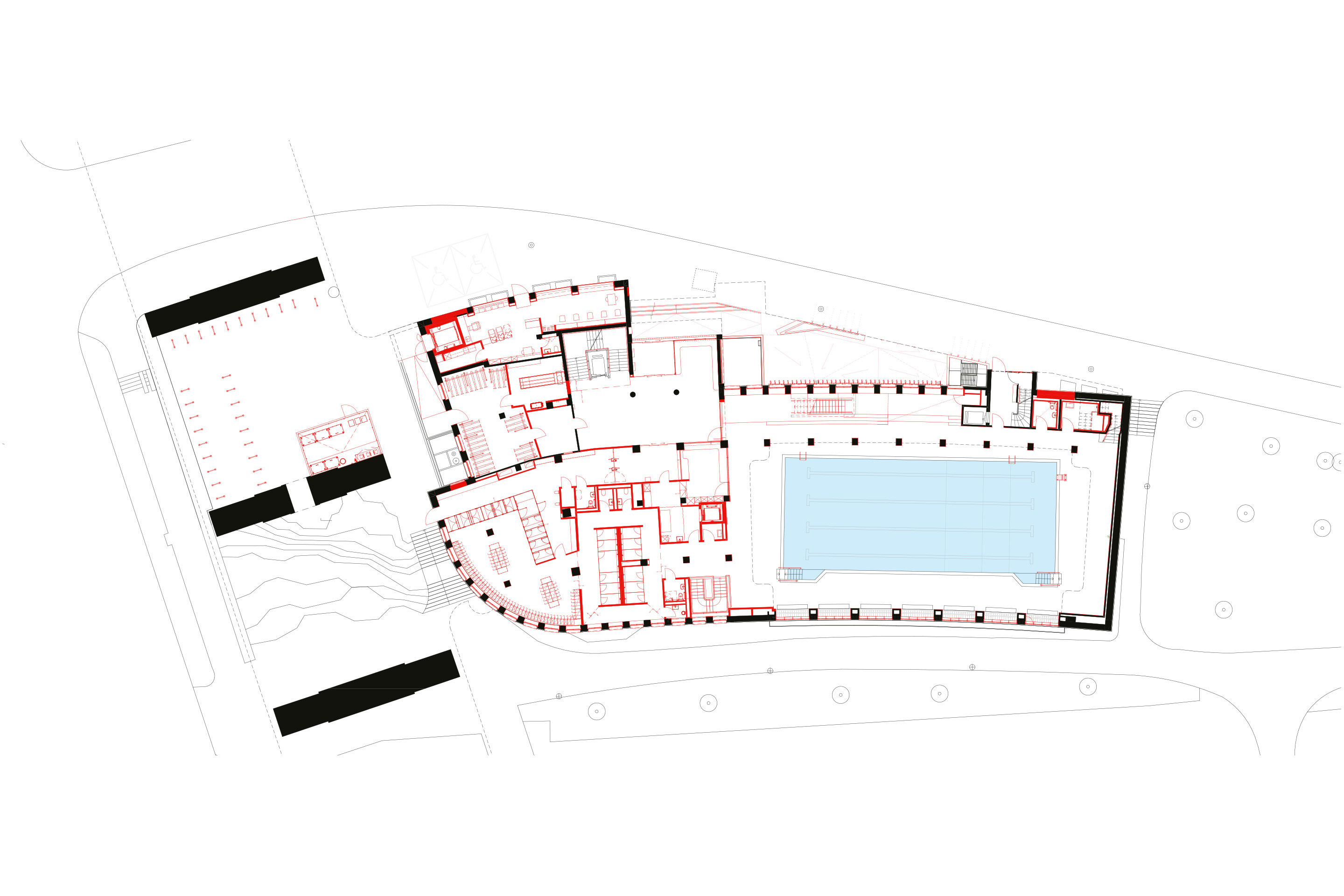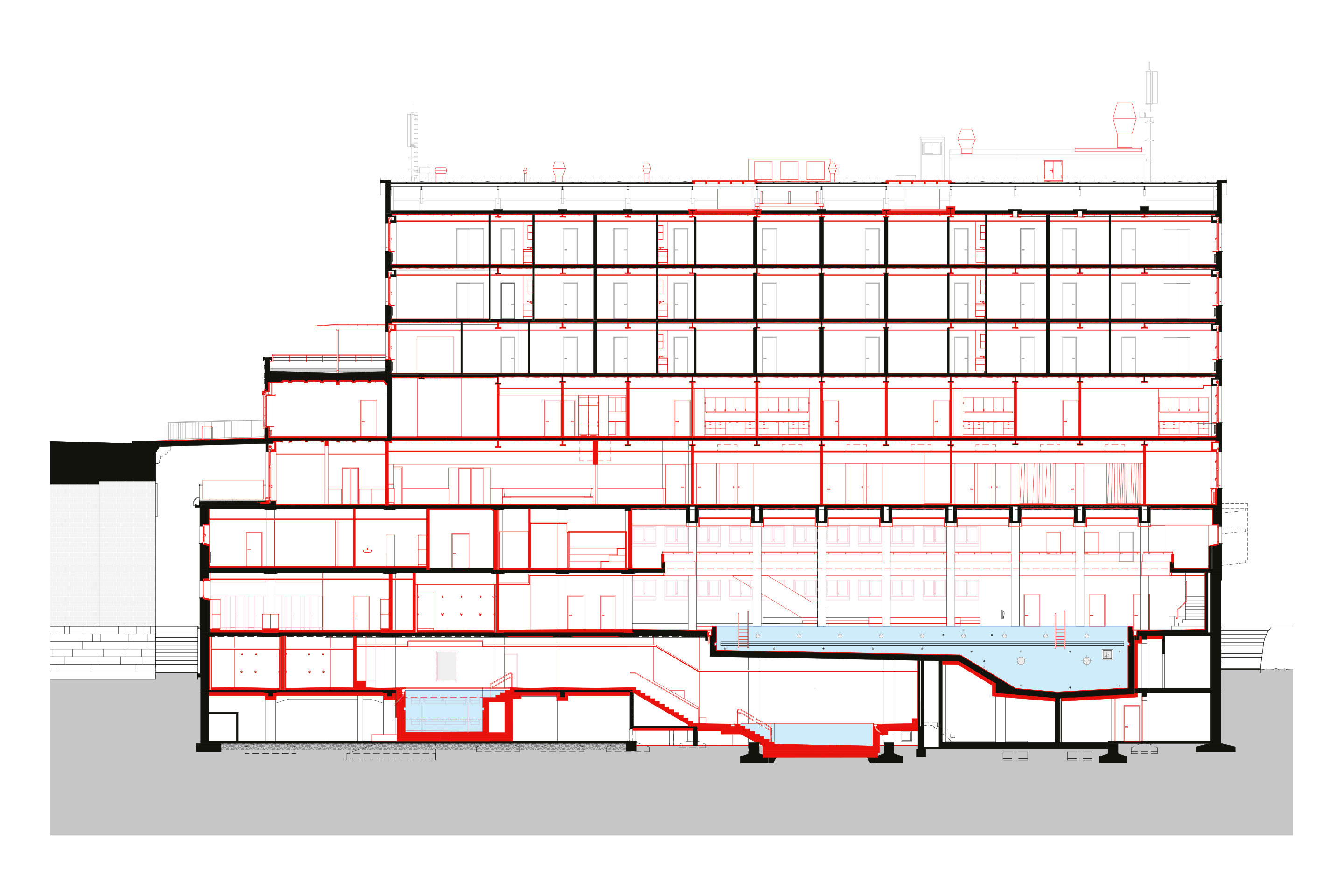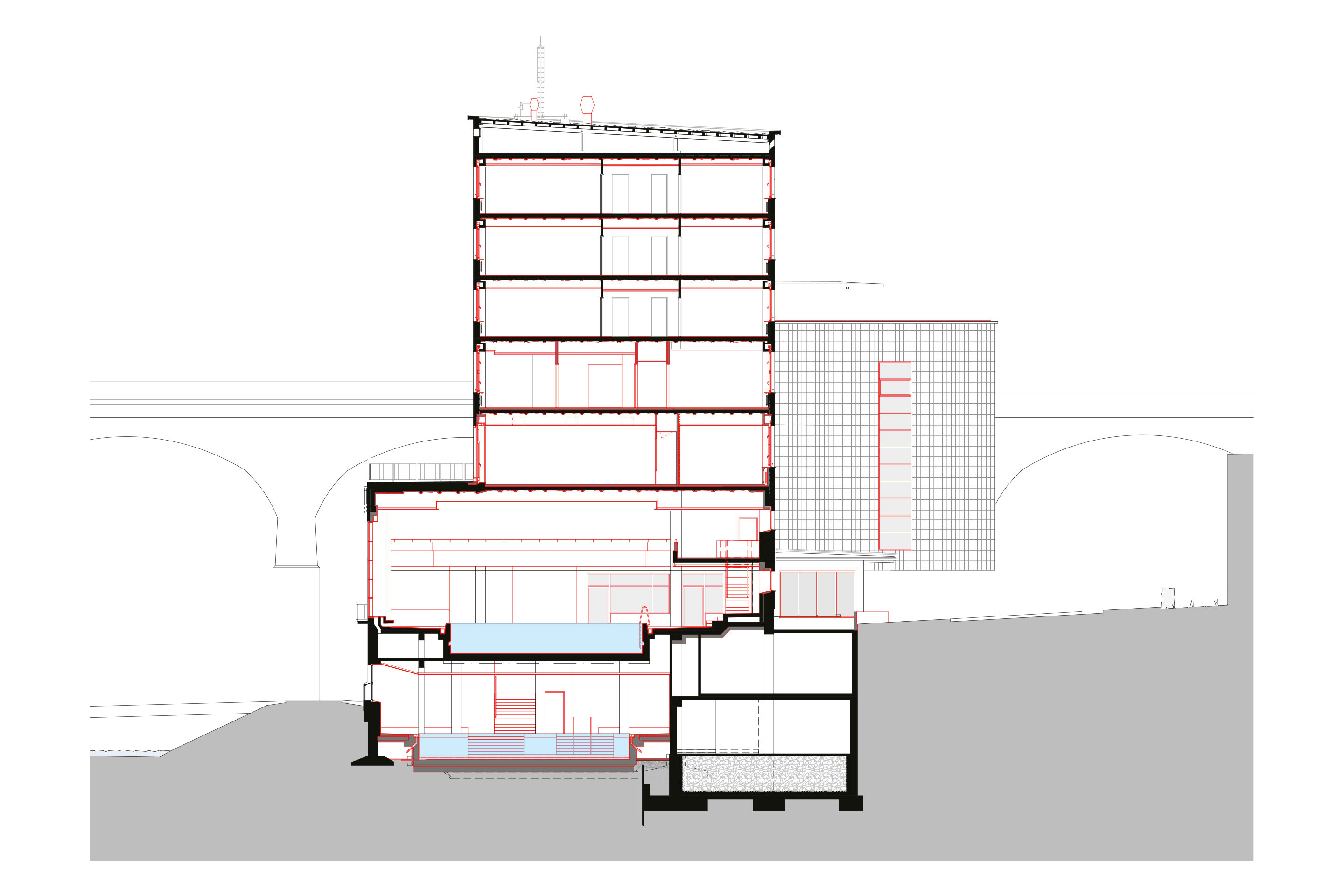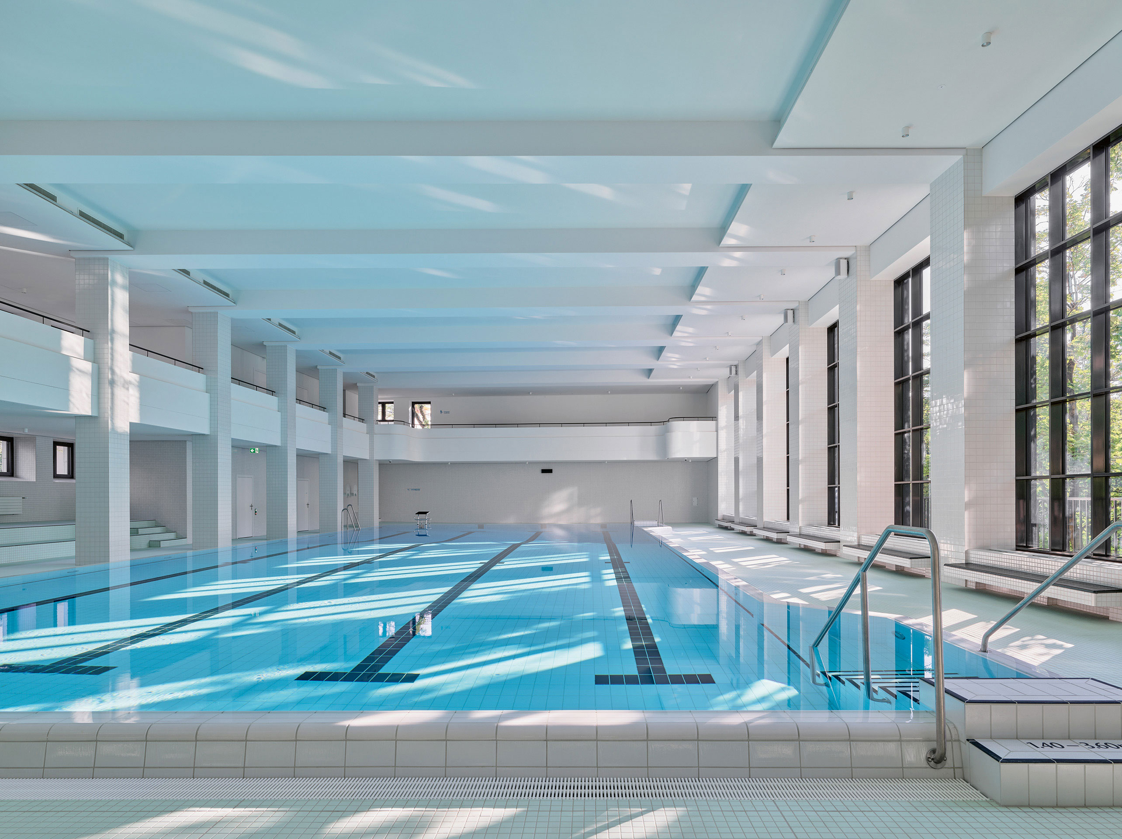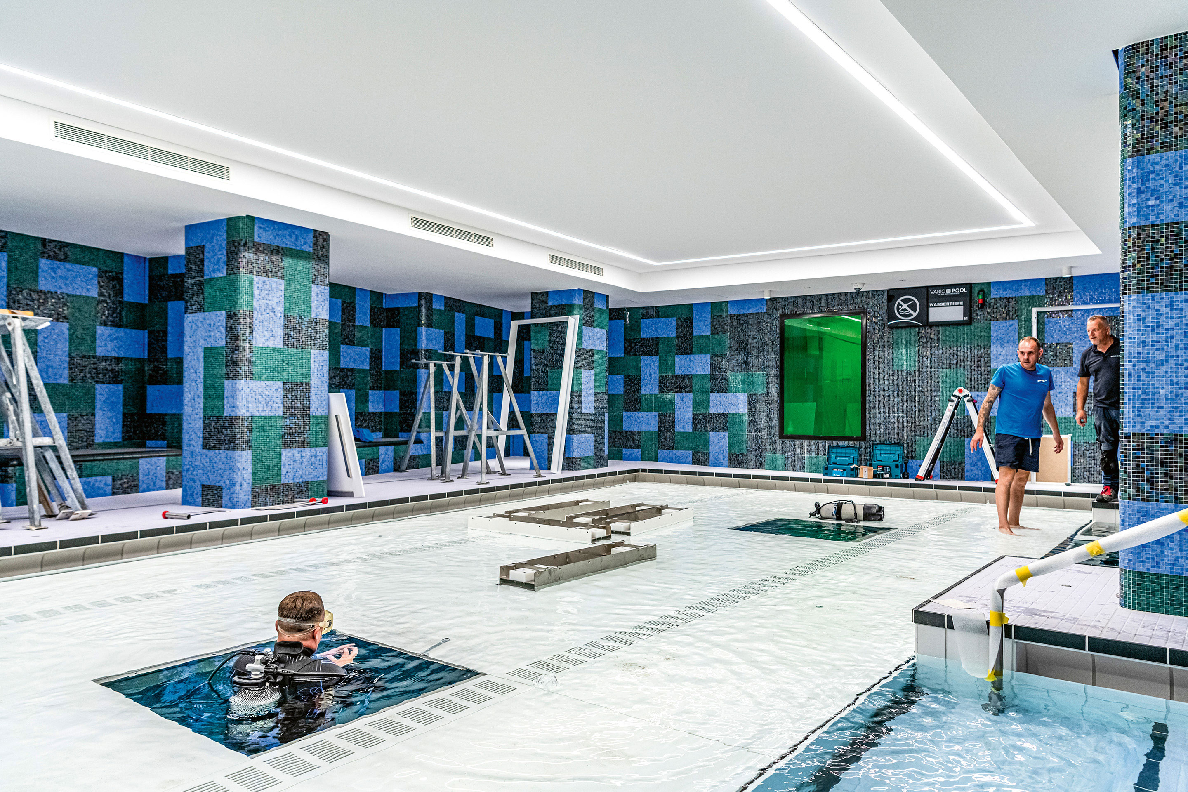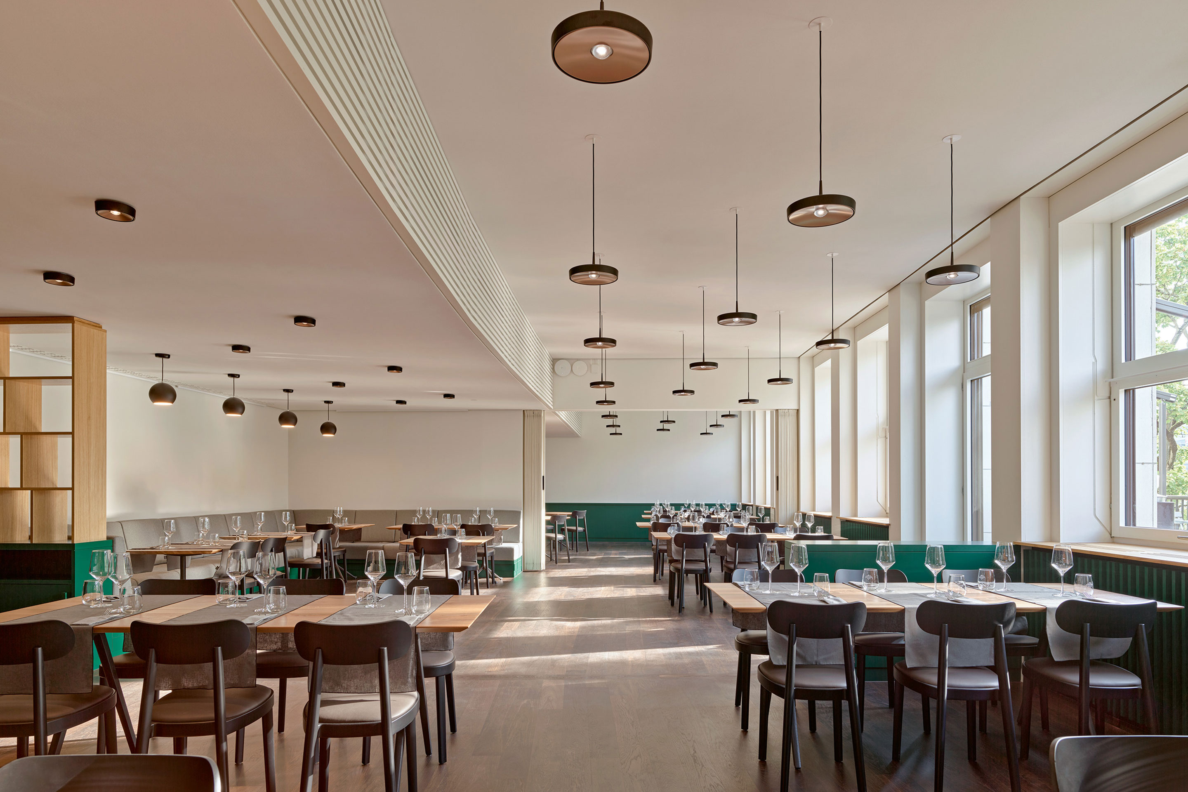Fitness for body, mind and building
Renovation of the Rialto indoor swimming pool, Basel
The Rialto indoor swimming pool, built in Basel in 1934, has been extensively renovated. Reuter Architekten brought this avant-garde and architecturally striking building into the present day with a series of skillful interventions.
Perhaps the Rialto Bridge in Venice was the inspiration for the indoor swimming pool on the Birsigviadukt in Basel, as the building is moored to the bridge like a ship. As Switzerland's first modern indoor swimming pool with 25-meter competition lanes, one of the Rialto's special features is its gently curved, non-rectangular pool, which follows the arched floor plan of the building.
Following careful renovation, the building has been back in operation since last fall. From the outside, the only signs of the renovation are the dark window frames, which are reminiscent of the original bronze windows and contrast sharply with the almost white ceramic shell.
The private company “Hallenschwimmbad Viadukt Aktiengesellschaft” realised the ambitious construction project between 1932 and 1934. The elongated structure stands on the banks of the Birsig river, which lies around 15 meters below the bridge. On the riverside, the 3-story base of the building is wider than the upper storeys and forms a large terrace. The L-shape of the building is created by an annex that also forms the connection to the bridge.
From the river, where the entrance is located, the building rises as a solitary structure with an elegant sweep. The ambivalence between the object and its context offers great potential: the location combines excellent accessibility with idyllic natural surroundings.
For economic reasons, the Rialto was given numerous additional uses alongside the pools, including restaurants, event rooms, offices and apartments. This wild mix of uses behind a functional, regular façade is reminiscent of Rem Koolhaas' concept of the “social condenser”, as described in his book “Delirious New York.”
While the lower section with the swimming pool is made of reinforced concrete, steel construction was chosen for the upper floors to minimise loads and support cross-sections.
The city of Basel has been operating the indoor swimming pool since 1975. Previous renovations meant that only the shell was listed as a historic building. Thanks to the great openness of the client and in-depth planning studies by Reuter Architekten, important spatial and operational changes could now be implemented, giving the building a holistic appearance once again.
The entrance hall offers a view of the pool area, which is characterised by asymmetrical lighting from two sides, the inserted gallery and the structuring supports. Greenish floor tiles, matt white wall tiles and glossy cladding on the supports emphasise the clear, understated character of the space. The new sauna, decorated in warm colours, is located on the gallery level. A small teaching pool with a moving floor was installed in the basement and decorated with a glass mosaic by artist Renée Levi.
The upper floors feature two- to five-room apartments with new kitchens and bathrooms as well as controlled ventilation. This prevents additional moisture from altering the thermal balance of the façade and causing the tiles to fall off.
With its meticulous façade renovation and undogmatic but precise work, the project convincingly brings the Rialto into the present day. The interiors may have lost some of their original playful design, but the building as a whole now displays an attitude that clear and clean. With its differentiated, densely packed programme, the renovated Rialto is once again a showcase project for an attractive urban living environment.
The original article, “Ertüchtigung von Körper, Geist und Gebäude – Sanierung Hallenbad Rialto, Basel” (Training body, mind, and building – renovation of the Rialto indoor swimming pool, Basel), was written by Christoph Wieser and published in TEC21 10/2025.
This summary was created by KI Claude, translated by DeepL, and reviewed by the editorial team at espazium – Der Verlag für Baukultur.
Renovation of residential and commercial building with indoor swimming pool Rialto, Basel
Planner selection process
Owner
Immobilien Basel-Stadt
Client
Department of Construction and Transportation of the Canton of Basel-Stadt.
Architecture
Reuter Architekten, Basel
Construction management
Büro für Bauökonomie, Basel
Supporting structure
Schmidt+Partner Bauingenieure, Basel
HVAC planning
Gruner, Basel
Electrical planning/fire protection
Hefti. Hess. Martignoni., Bern
Building physics/acoustics
Gartenmann Engineering, Basel
Commercial refrigeration
Refcon, Illnau
PV planning
Basler Hofmann, Basel
Catering planning
GaPlan, Villigen
Swimming pool planning
Beck Schwimmbadbau, Winterthur
Swimming pool consulting
Urs Köpfli, Wolhusen
Sauna planning
Fimex Distribution, Lyss
Facade planning and reconstruction Facade panels
Bernardi – Ceramics in Construction, Basel; Guth Naturstein, Riehen; Swisskeramik, Sarnen
Art in construction
Studio Renée Levi, Basel
Graphics/signage
Weisswert, Basel
Photovoltaic system
CKW Gebäudetechnik, Basel
Floor area GF (SIA 416)
10,596 m
Building volume GV (SIA 416)
41,674 m
Building costs BKP 2
38.9 million CHF
Construction costs BKP 1–9
45.5 million Swiss francs
Energy
District heating
PV yield
Main roof, 160 modules, 66 kWp nominal output, 81 amps max. current.


