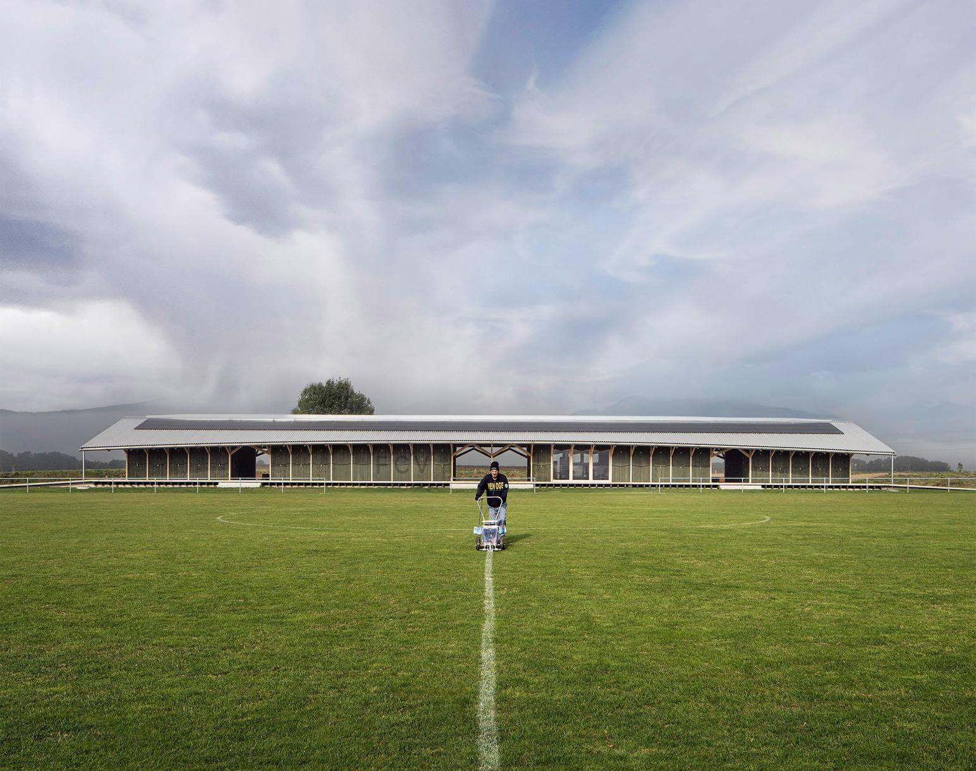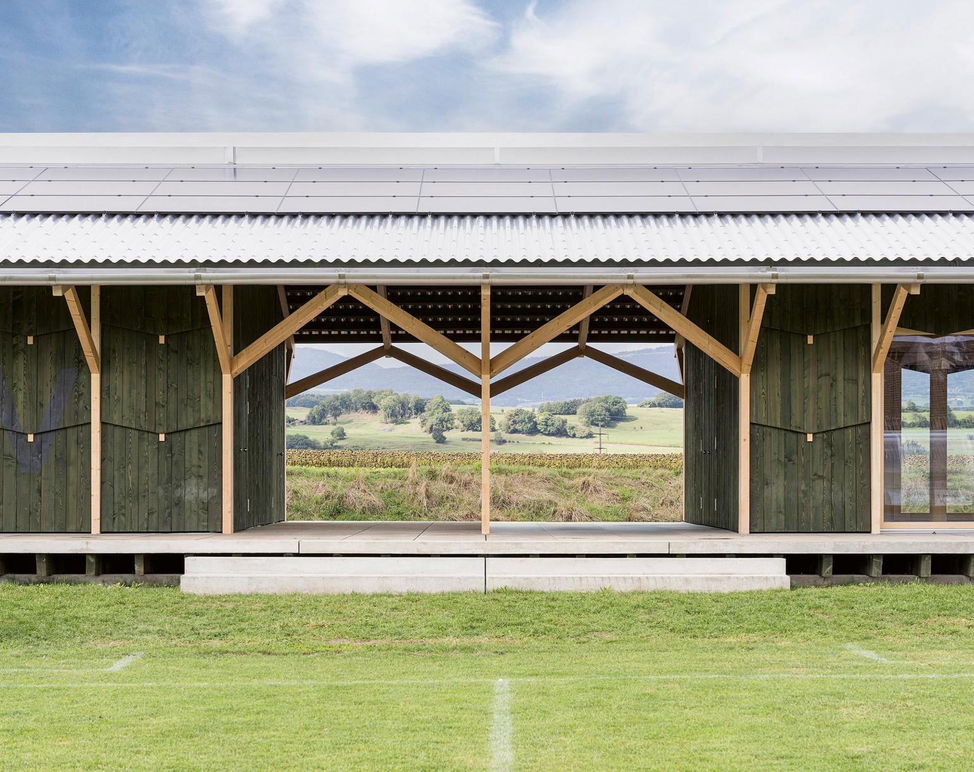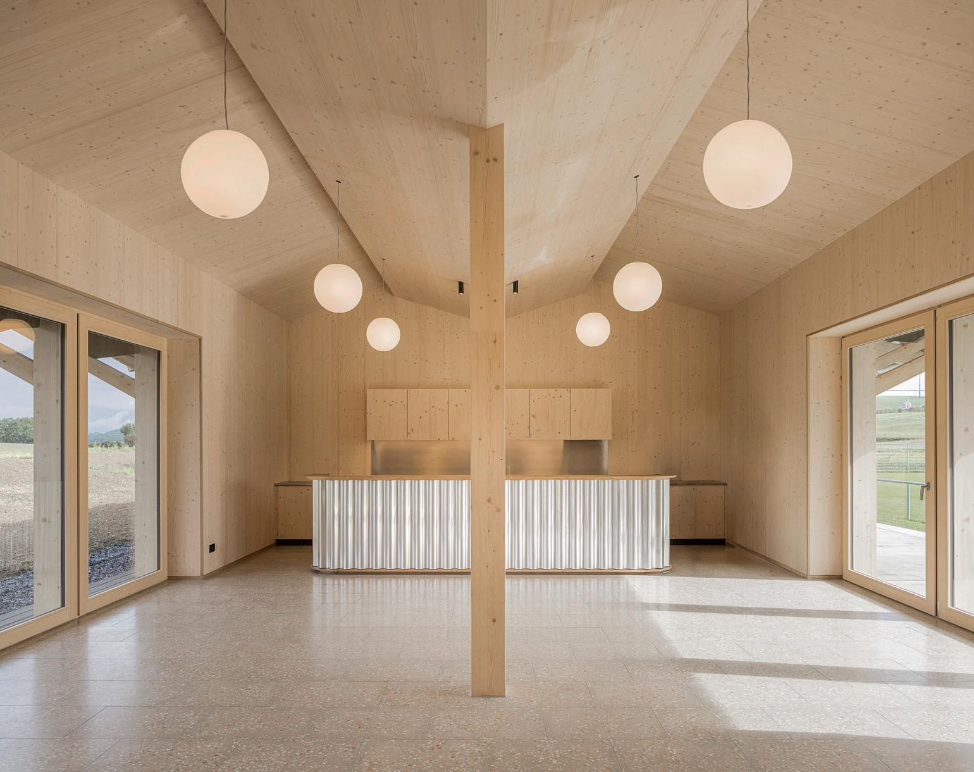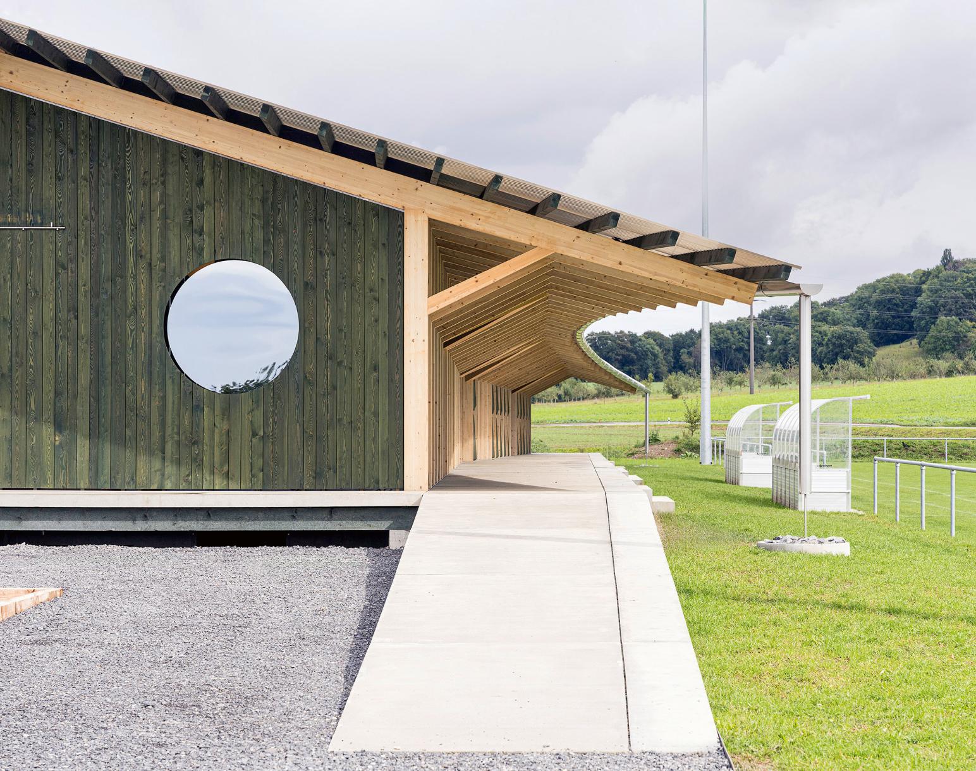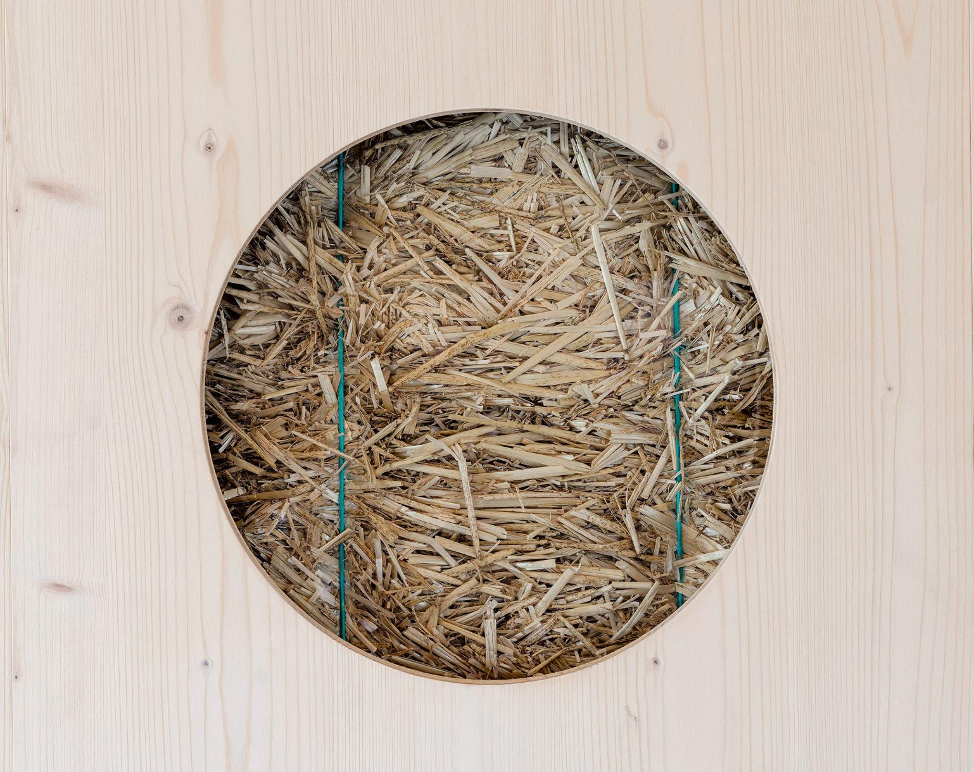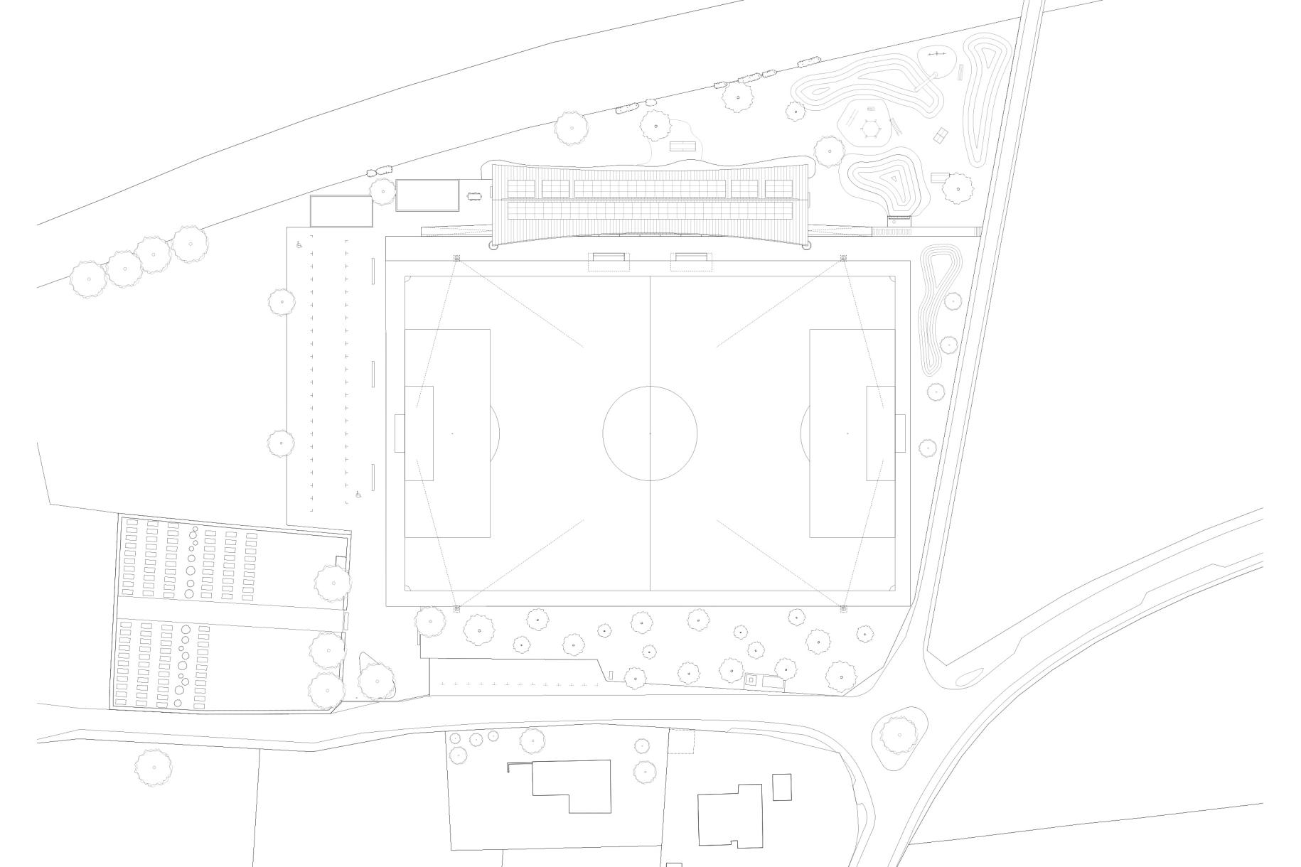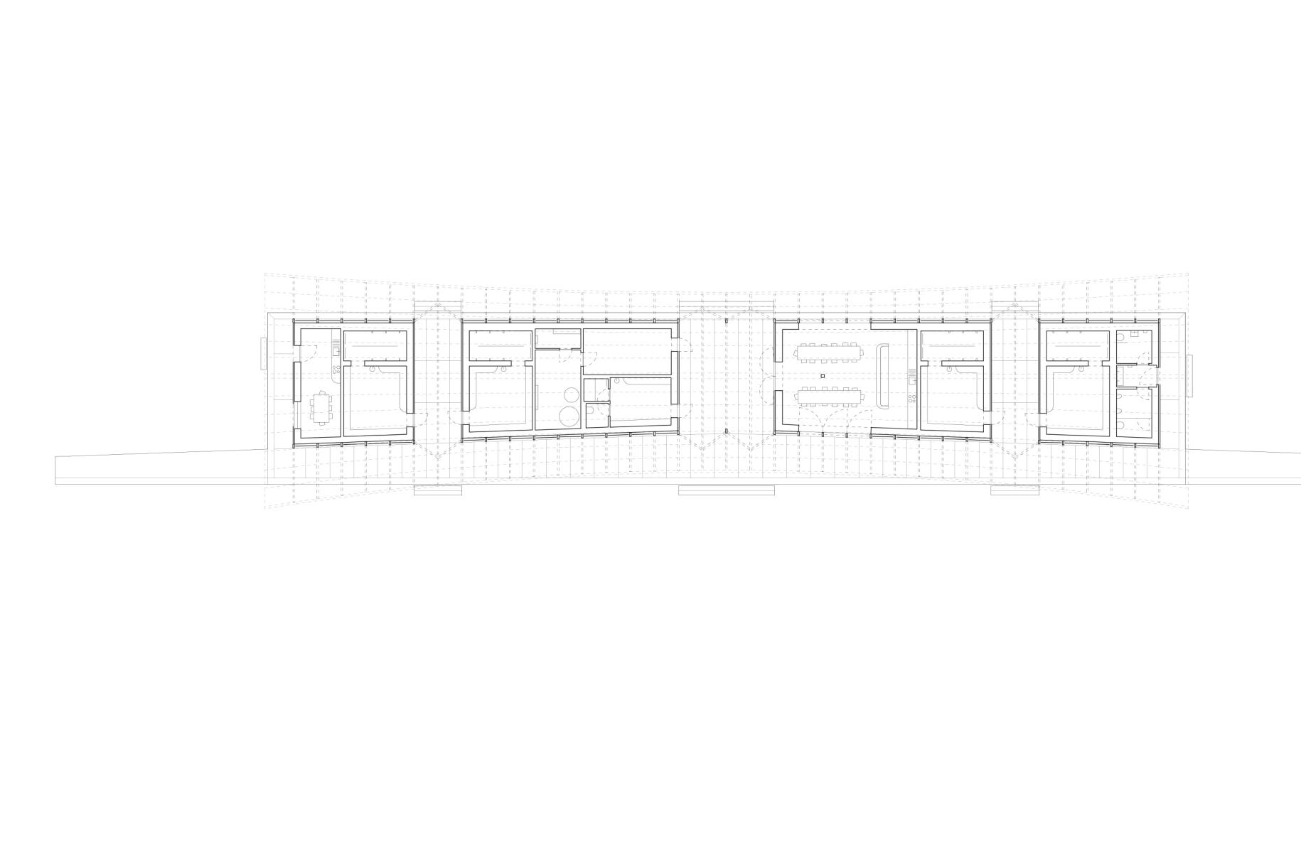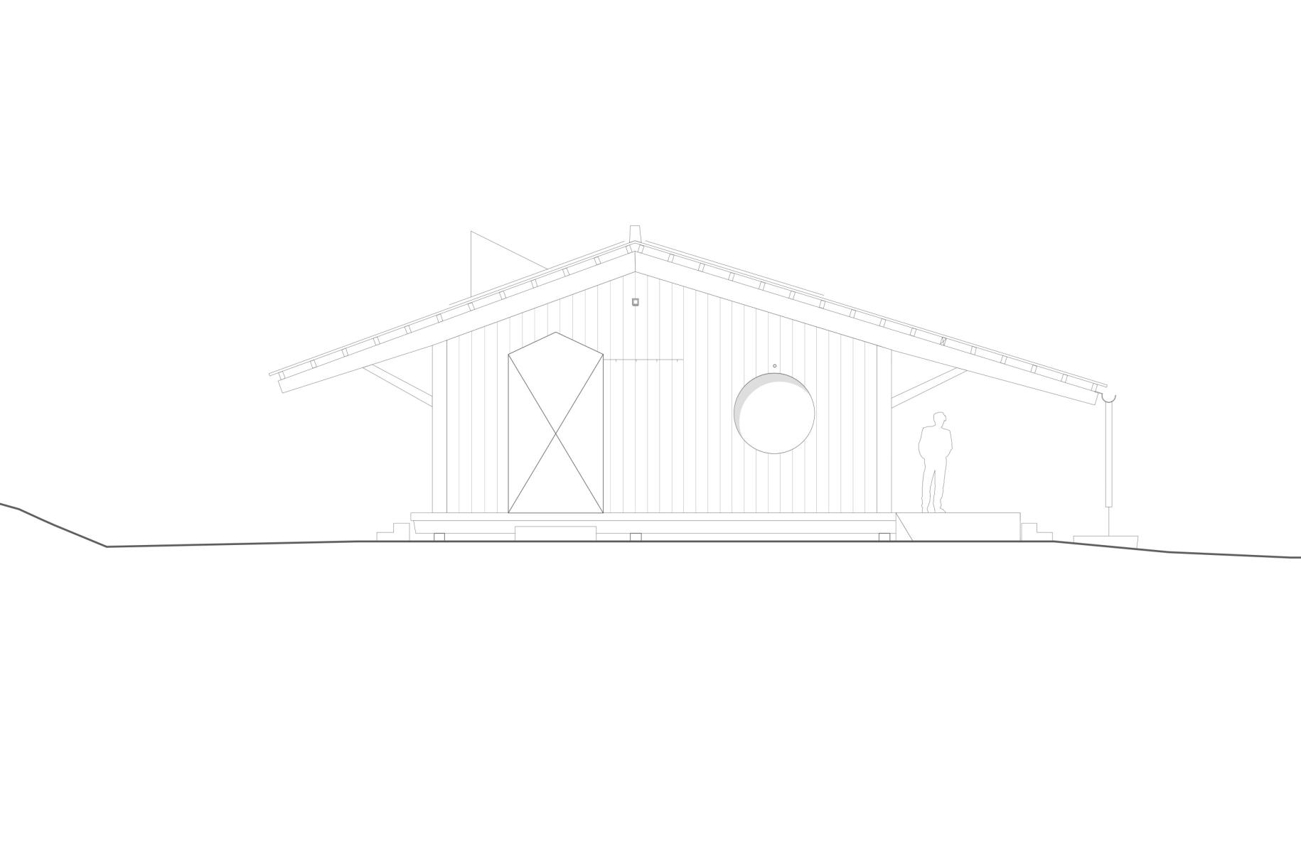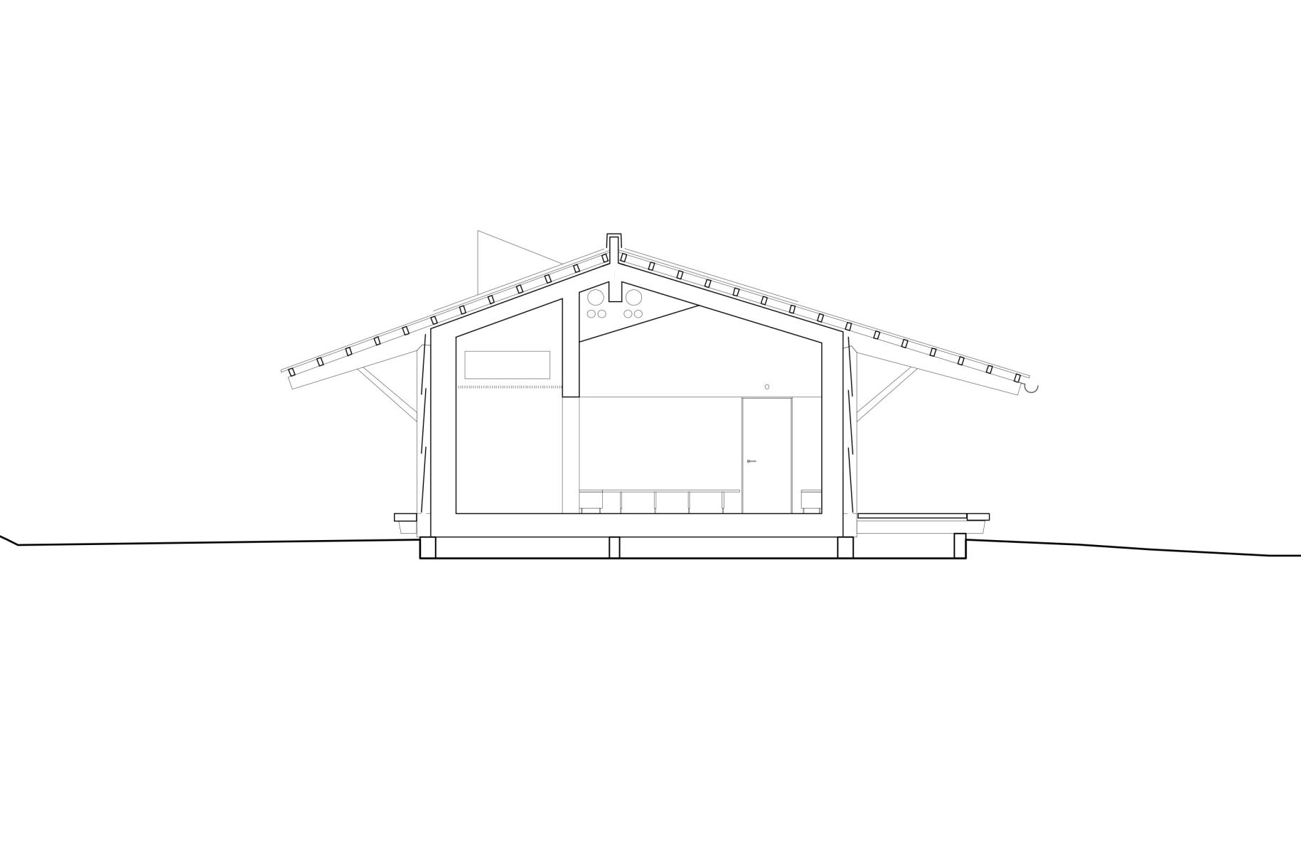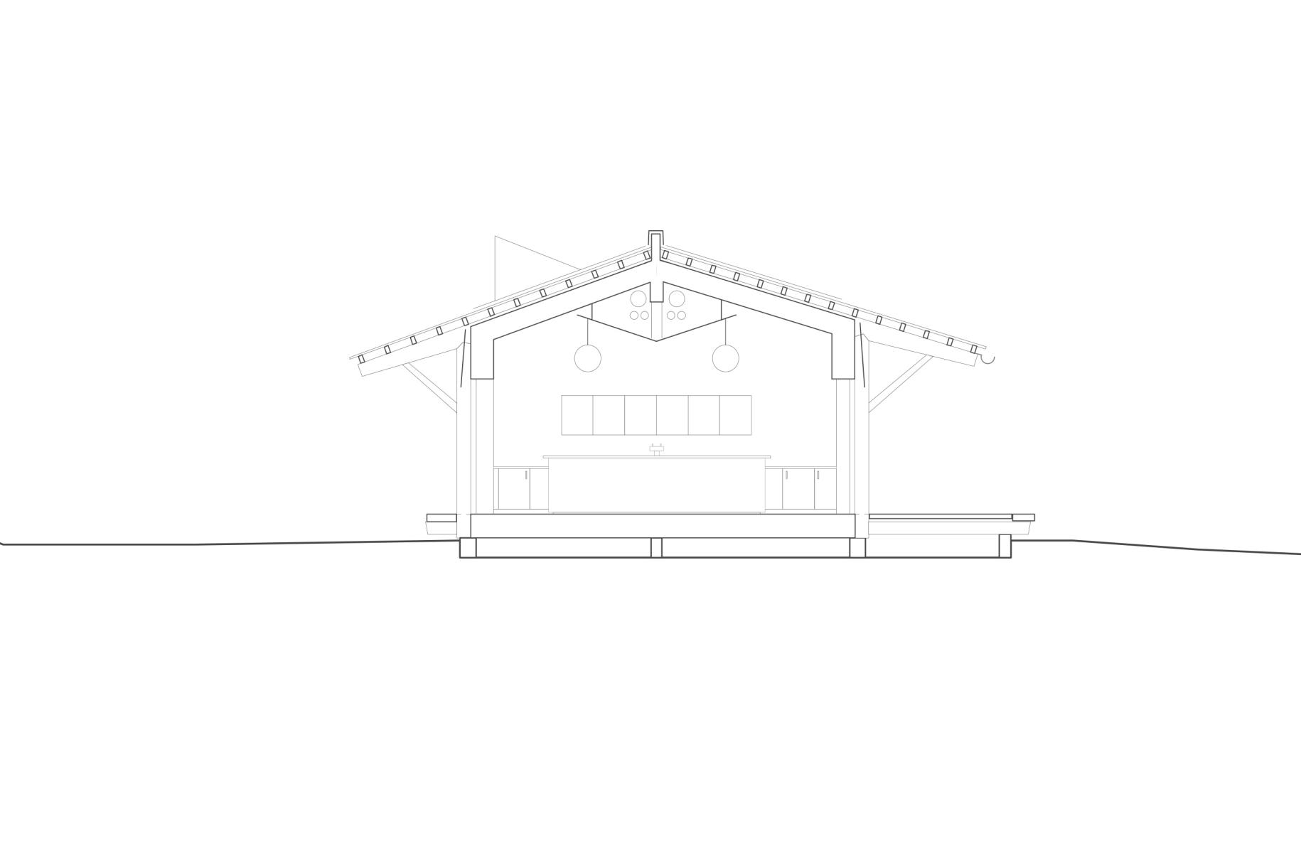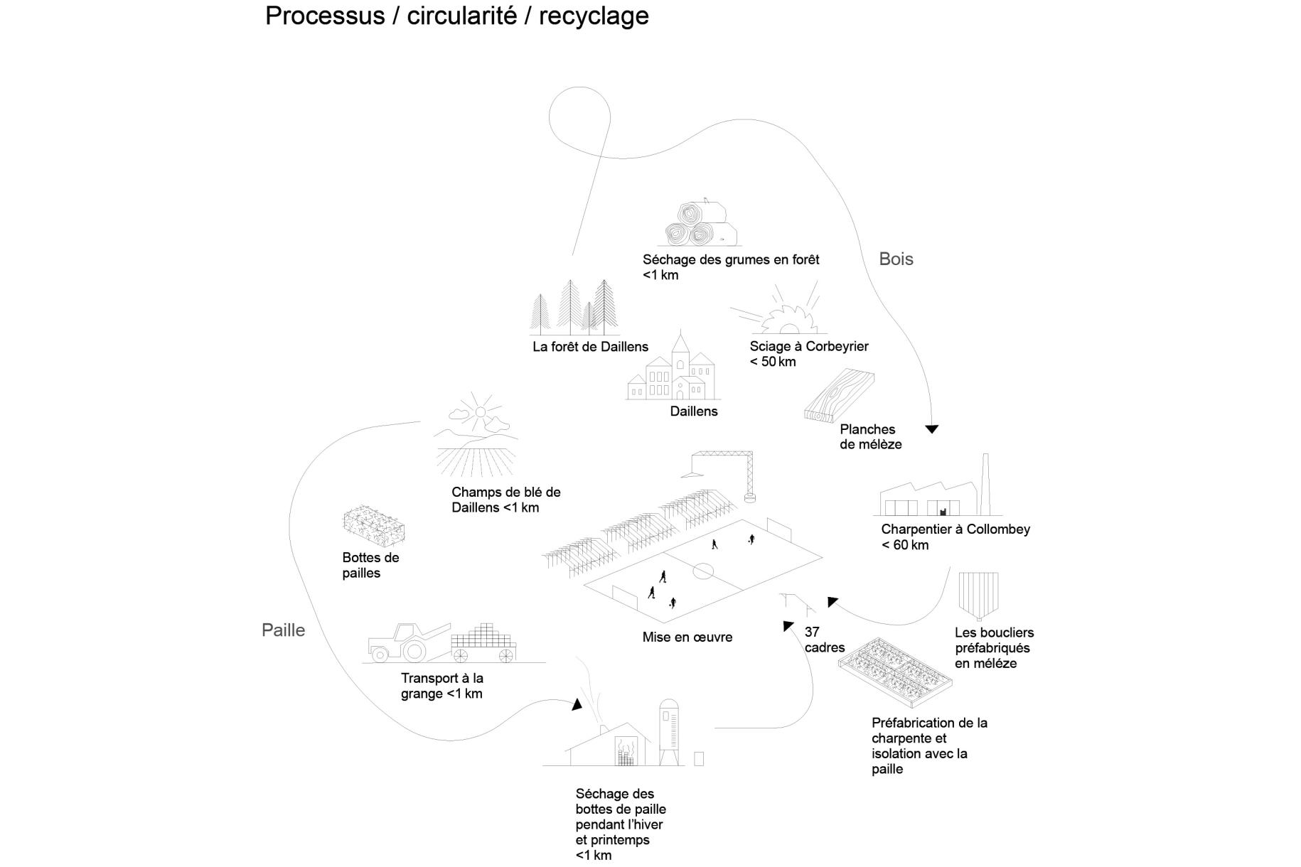In Daillens, the rural economy reinvents sports changing rooms
When a client opts for exemplary and sustainable construction, they offer their project team a genuine field for experimentation. In Daillens (VD), a small municipality of 1,100 inhabitants, the local council sought to replace the changing rooms for FC Venoge. What appeared to be a modest programme turned out to be a remarkable architectural opportunity for the firm Localarchitecture.
The ambitions were clear: to create spaces for sports associations, encourage social interaction, limit noise pollution, and embody a sustainable approach to construction. The mayor, Alberto Mocchi, aimed to demonstrate the feasibility of alternative environmentally responsible practices.
Set along the edge of the football field, the new timber pavilion unfolds symmetrically around a central axis. Beneath a shared roof, four volumes are organised: the changing rooms at the ends, and the refreshment bar at the centre. Raised to accommodate the site's flood-prone ground, the construction incorporates a covered walkway. To the south, a pétanque facility; to the north, public toilets adjoin a playground. The sheet metal roof, shaped with a large curve marking the central axis, integrates delicately into the Jura landscape.
The façades are clad with larch slats sourced from the communal forest — 45 m³ of logs sawn in Corbeyrier (VD). The insulation relies on 1,200 straw bales supplied by two local farmers. Their dimensions determined the structural grid, creating a syncopated rhythm along the walkway. The timber frames, prefabricated in Collombey-Muraz (VS), were specially designed to incorporate the straw.
Moisture, the principal technical challenge, led to the implementation of a carefully designed ventilation strategy. Perforated panels on the façades promote air circulation. The foundations, kept to a minimum, rest on ground beams that enhance ventilation. The cold roof is separated from the insulation, and rainwater is collected and infiltrated into the ground via a gutter system.
Circular economy principles are at the heart of the project: the excavated earth was used to shape a play mound and a noise-reduction embankment. A former players' shelter now houses the heat pump, and leftover sheet metal was reused to clad the bar. The changing rooms, in the colours of FC Venoge, expose formaldehyde-free wood fibre panels. All elements were designed to be dismantled and reused. Finally, 363 m² of photovoltaic panels ensure the building’s energy self-sufficiency. Compliant with the Minergie-P Eco standard, the pavilion integrates a dual-flow ventilation system that removes moisture from the showers.
Awarded the Bronze Rabbit by Hochparterre, this manifesto project proves that it is possible to combine environmental performance, frugality, and architectural precision.
Sports infrastructure, Daillens (VD)
Client: Commune de Daillens
Architecture and site supervision: Localarchitecture, Lausanne / Zurich
Civil engineering: 2M Ingénierie Civile, Yverdon-les-Bains
Timber engineering: Cambium ingénierie, Yverdon-les-Bains
Landscape architect: Pascal Heyraud, Neuchâtel
Timber construction company: Amédée Berrut Construction bois, Collombey-Muraz
Prefabrication: Préfabriqué, Neuchâtel
External carpentry: Gindraux, Le Mont-sur-Lausanne
Interior carpentry: Gallarotti, Carouge
Sawmill: Scierie de Corbeyrier, Roche
Competition: 2020
Completion: 2024
Floor area: 690 m2
Construction cost (excl. VAT CFC 2): CHF 2.9 million
The original article « Durabilité, sobriété et circularité : le FC Venoge engrange trois points » was written by Audanne Comment and can be consulted at or in the February 2025 issue of TRACÉS magazine. This summary was generated by the AI Claude, translated using DeepL, and edited by members of the editorial teams of espazium, the publishers for the culture of the built environment.

